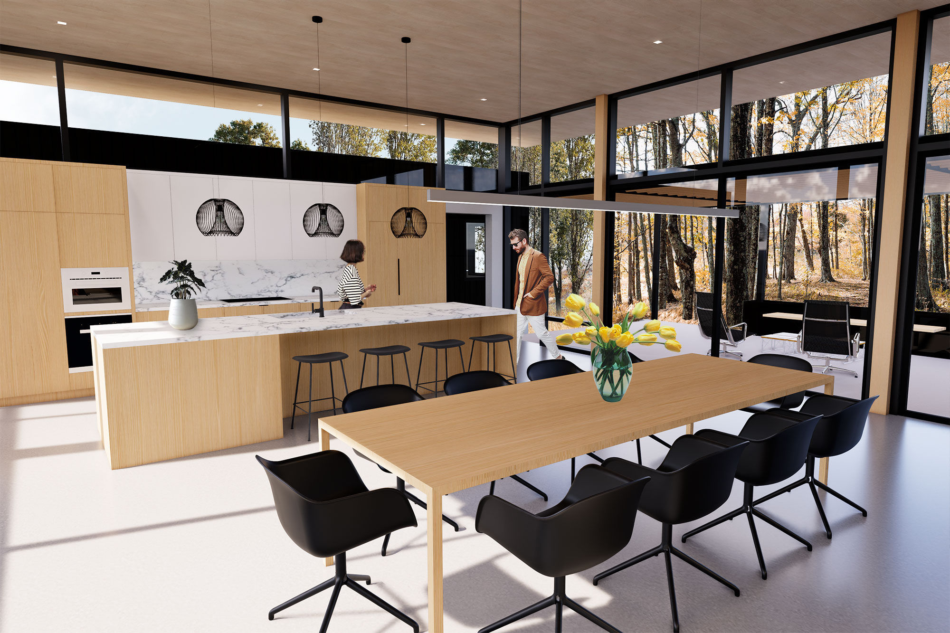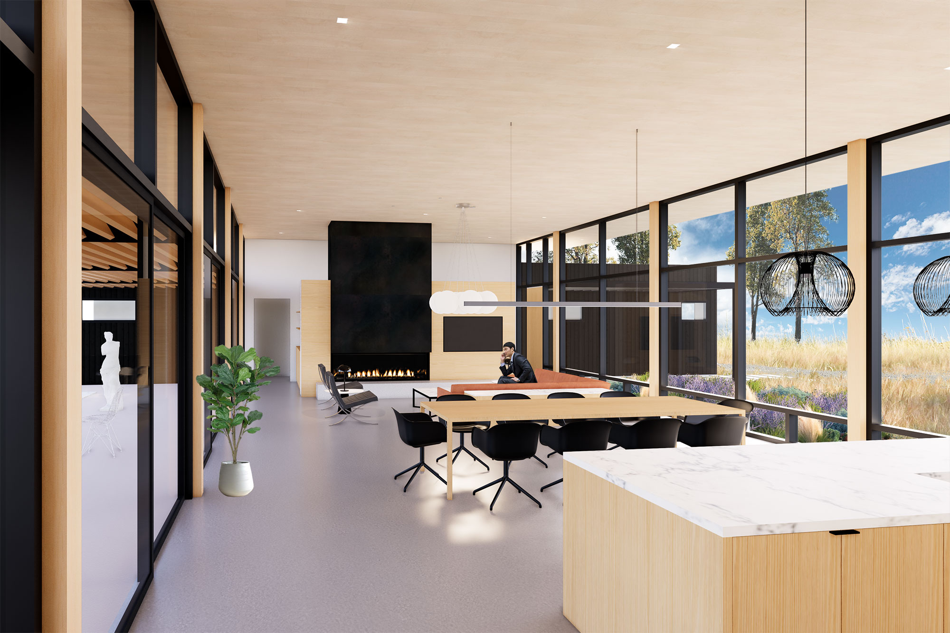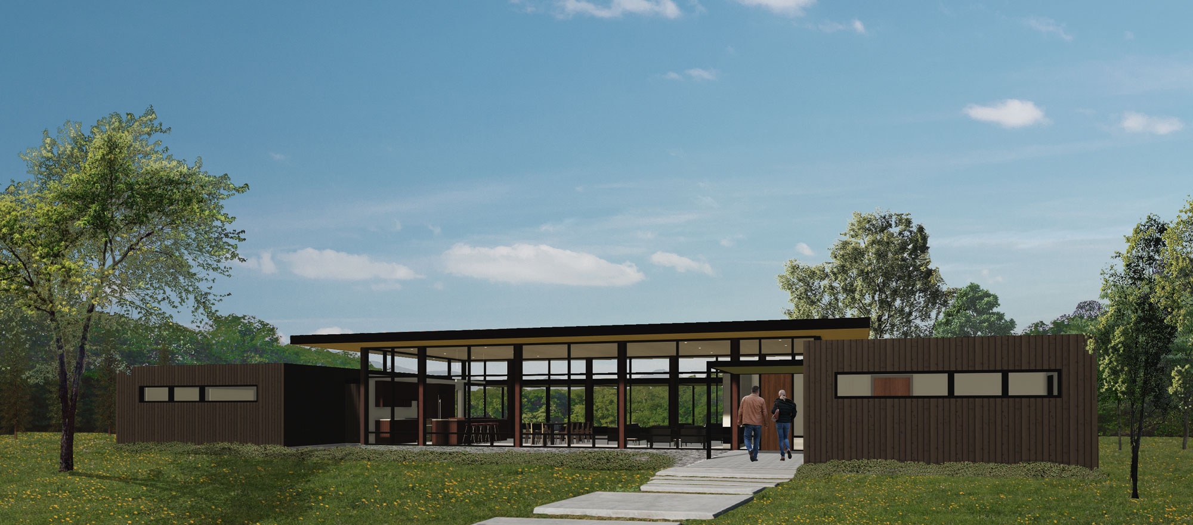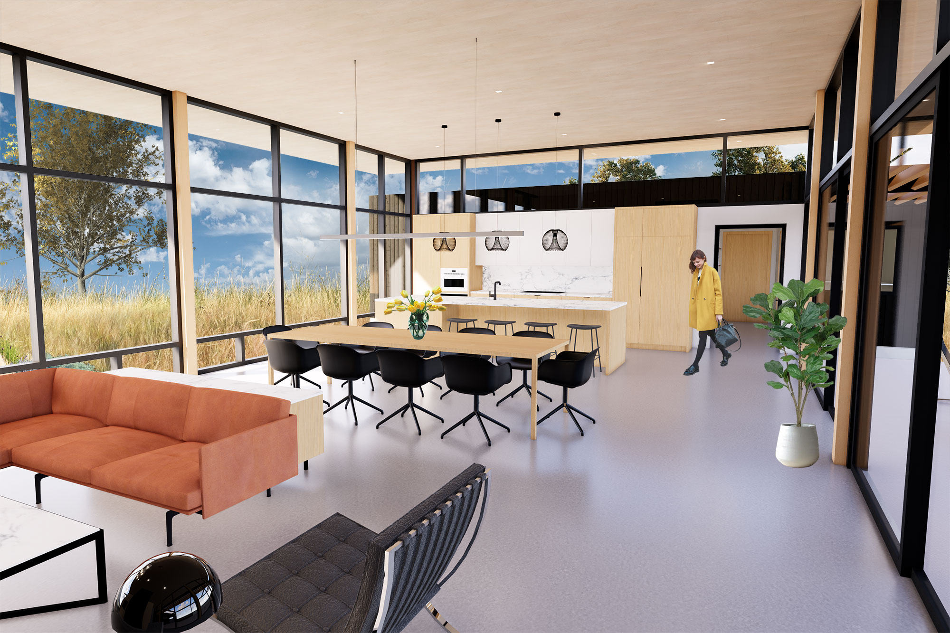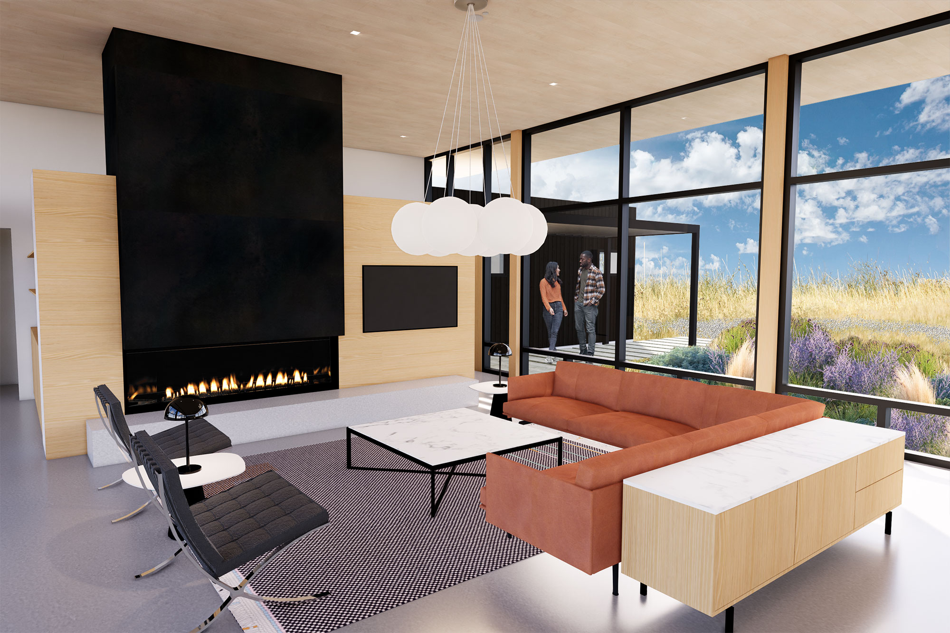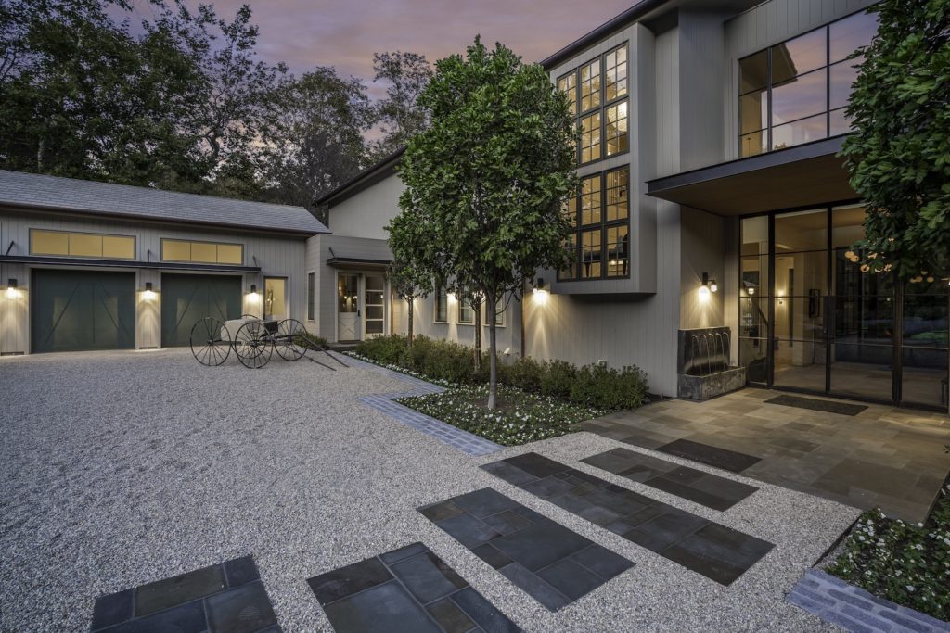Pavilion House Series
The Pavilion House Plan is our most flexible floor plan. Each wing can easily be expanded (or reduced) to accommodate your family or hobby space.
With an all-glass living space at the center of the home, we considered privacy from left and right neighbors while still engaging with the outdoors. A front-side screen wall or dense plantings are other easy additions for those seeking additional solitude with this home plan.
