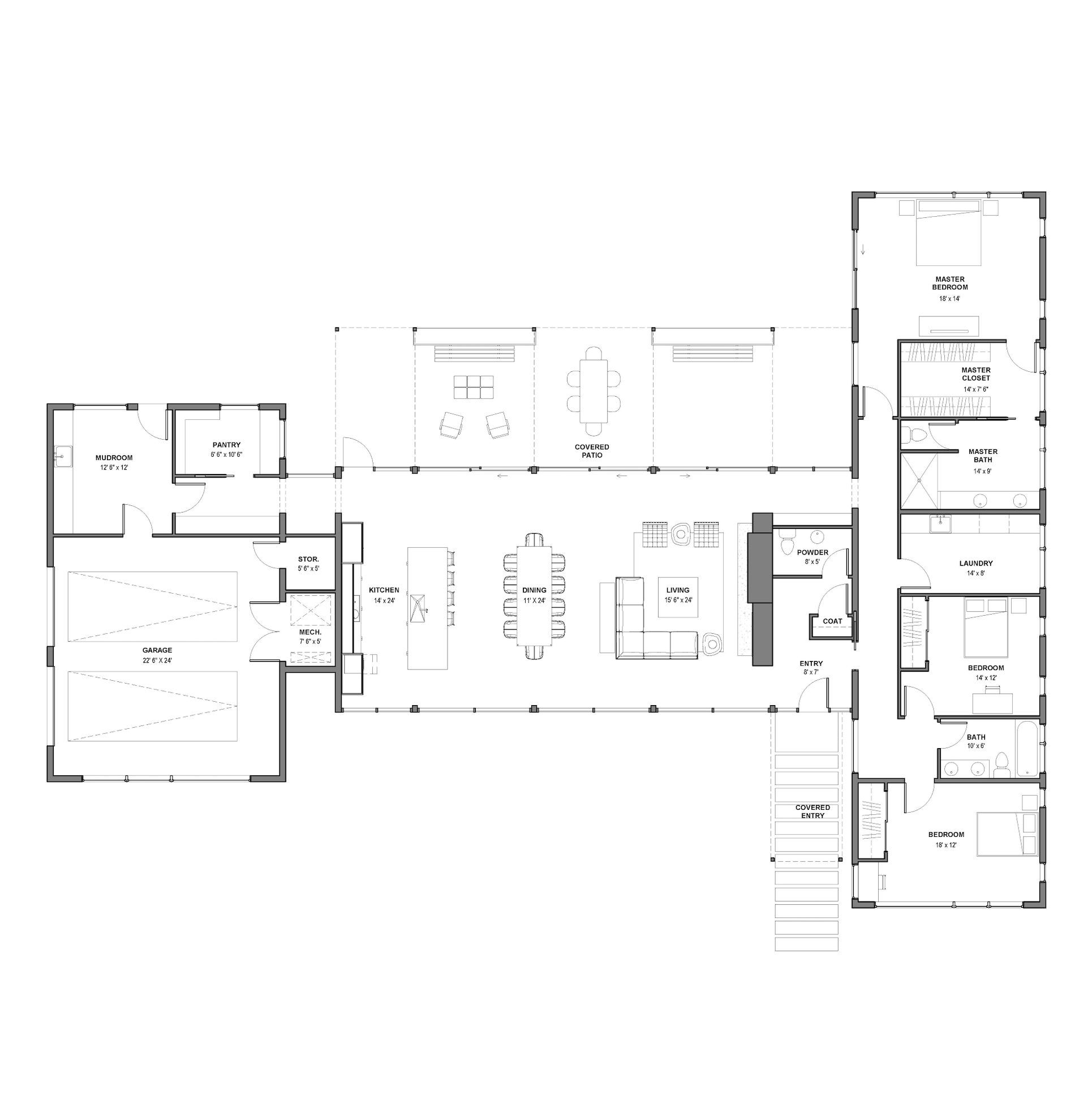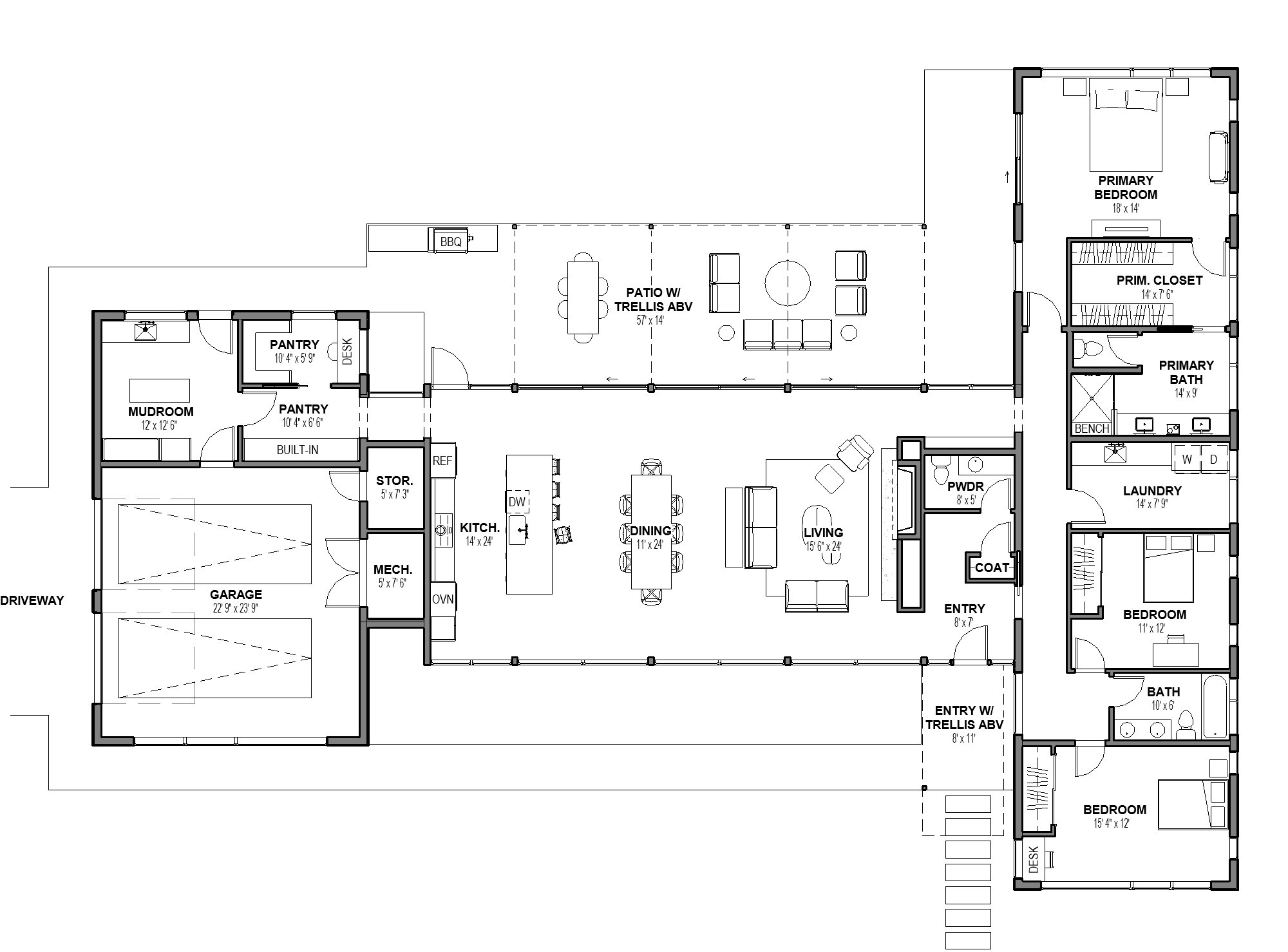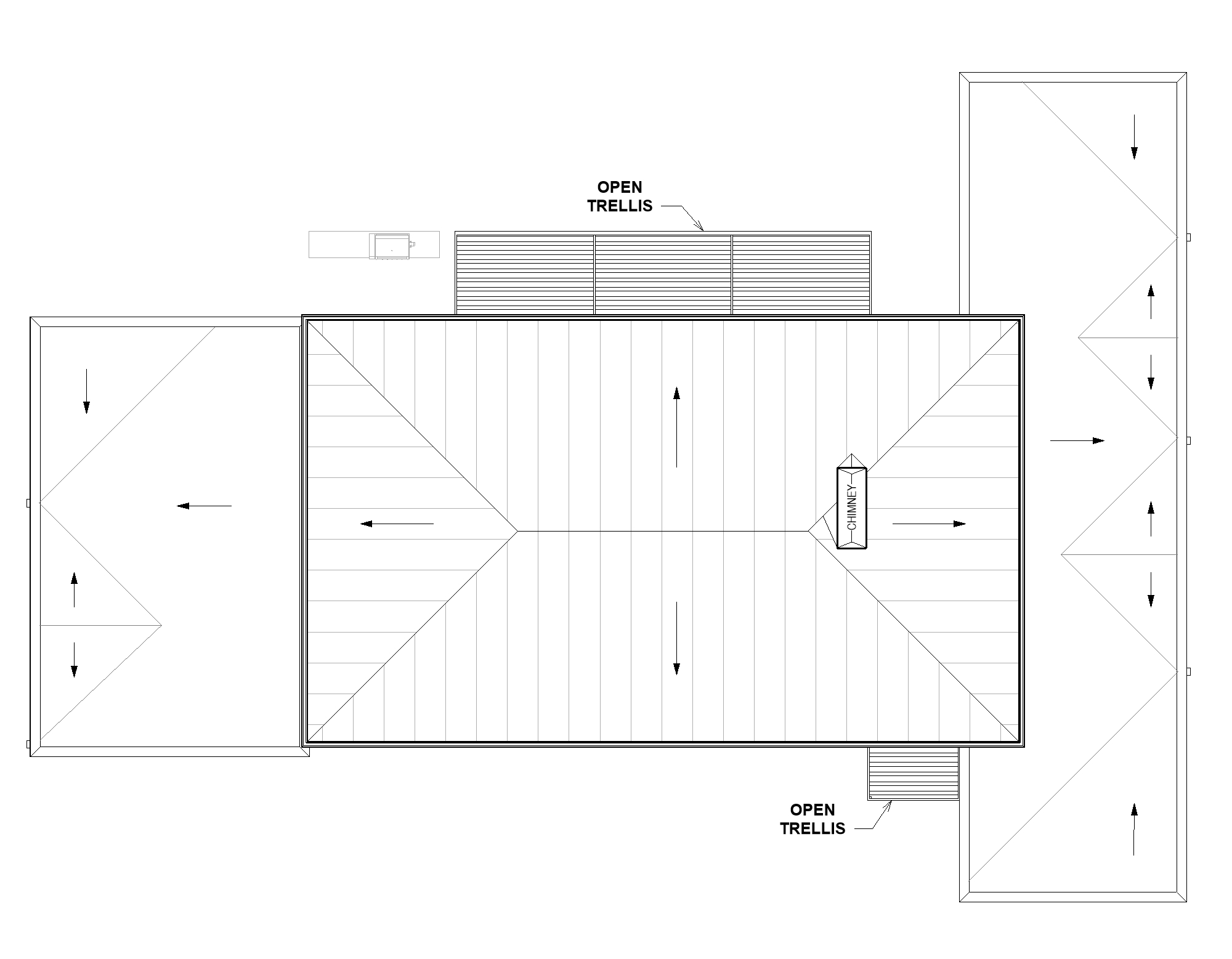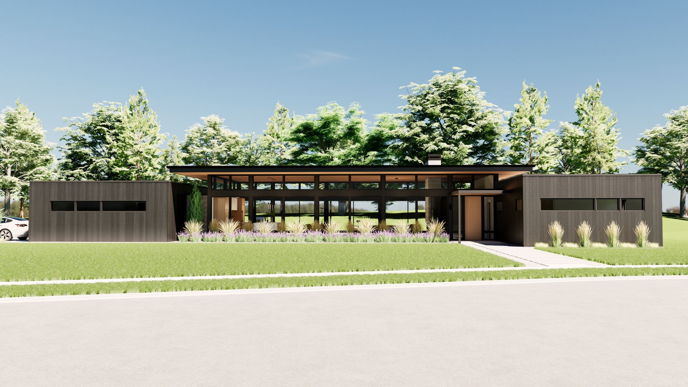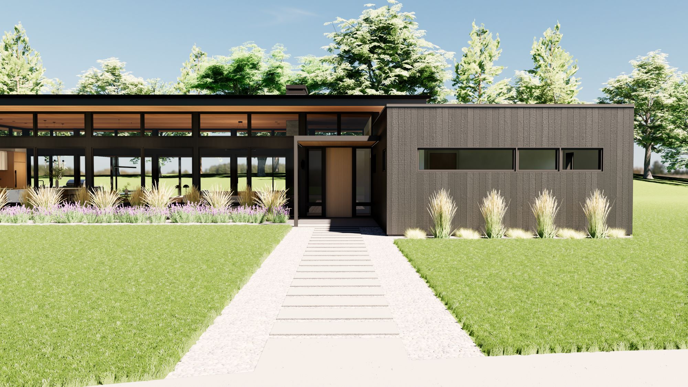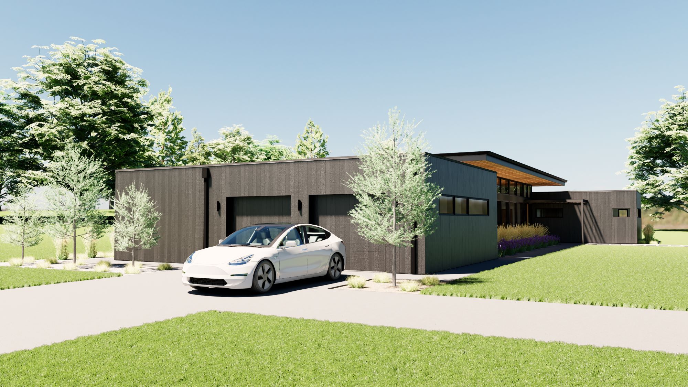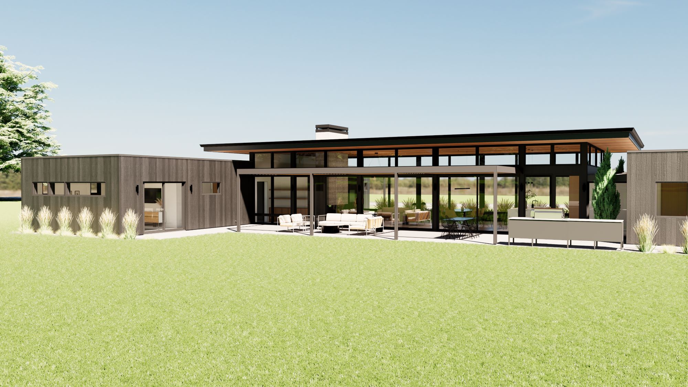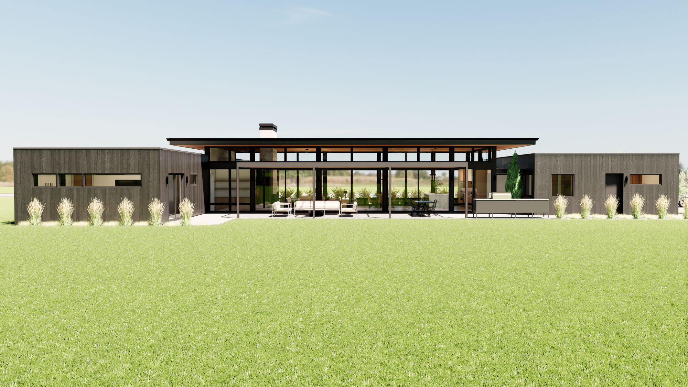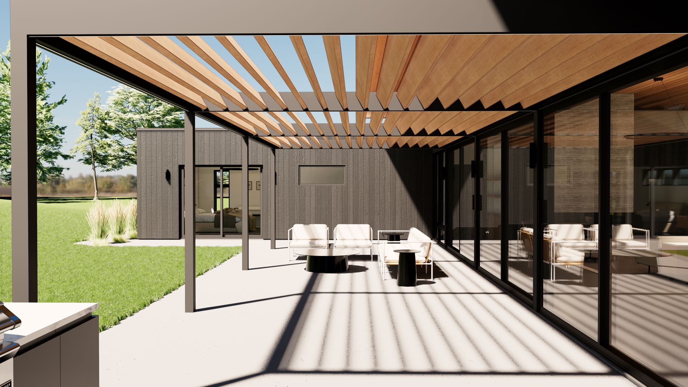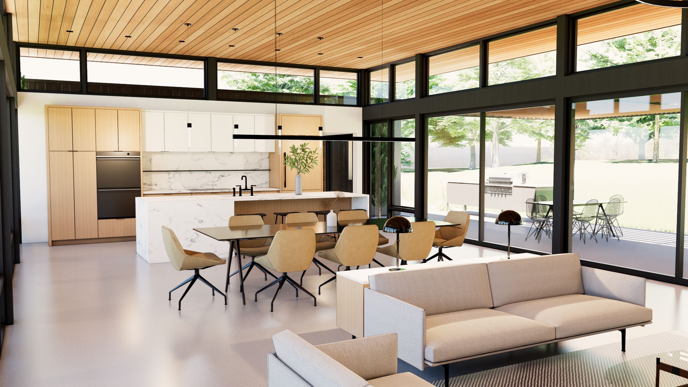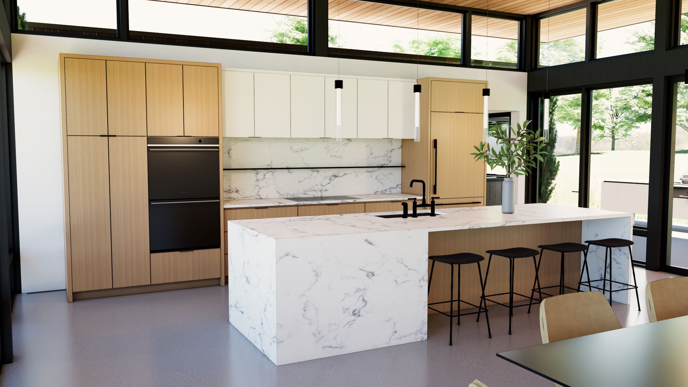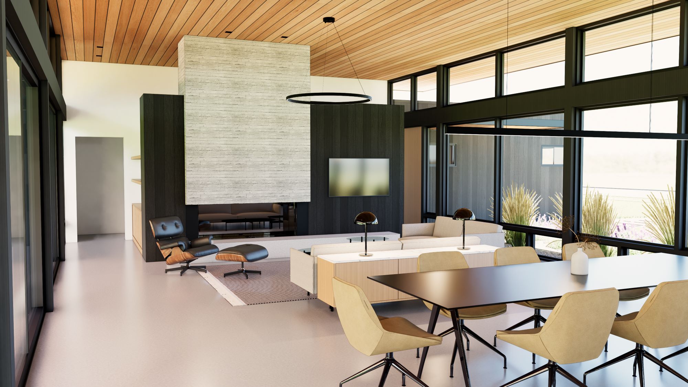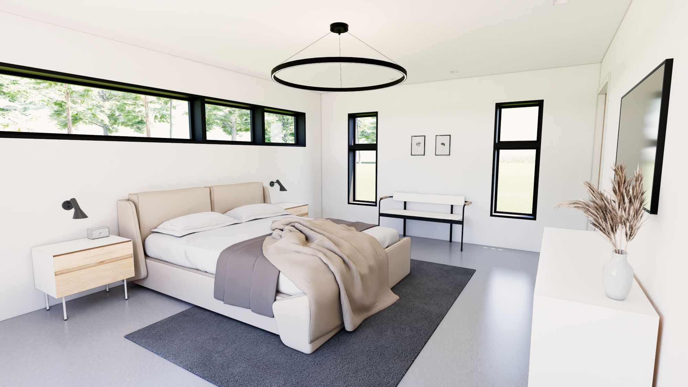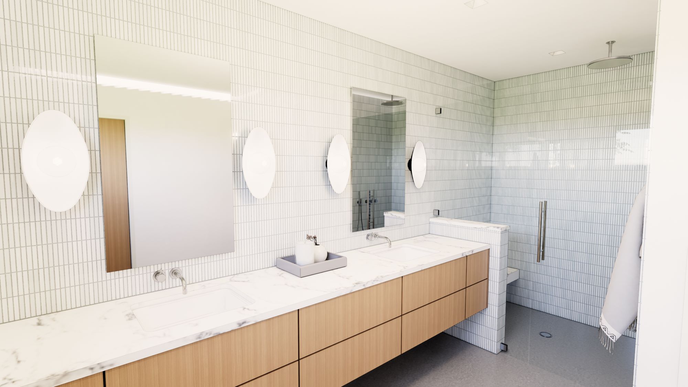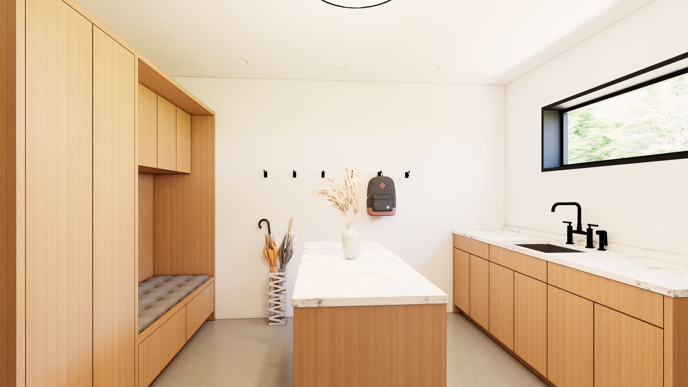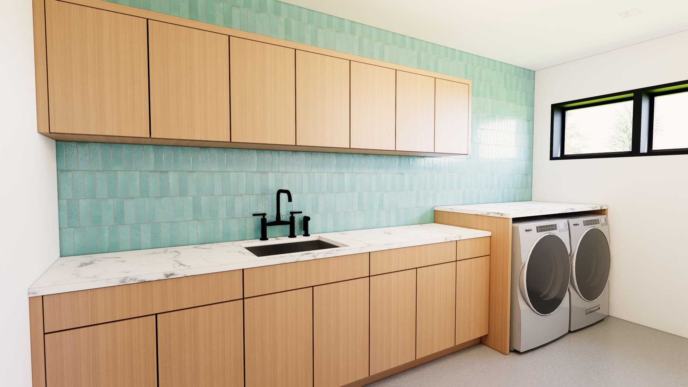Base Plan Specifications
Features
Bedrooms
3
Bathrooms
2 Full, 1 Half
Stories
1
Area
Total
3,502 sf
First Floor
2,926 sf
Porch
576 sf
Covered Patio
728 sf
Dimensions
Exterior
72'0" x 100'6"
Covered Patio
14'0" x 52'0"
3 Bed 2 Full, 1 Half Bath
Pavilion House Series Version 1
Base Plan Price
$2,500.00
Plan Customization, starting at $5,000
Floorplan Details
Ceiling Heights
Kitchen, Dining, & Living
11'6"
Bedrooms and Garage
8'0"
Roof
Pitch
1/2" / 12", 1/4" / 12"
Type
Hip, Low Slope
Walls
Exterior Framing
2x8 Advanced Framing
Interior Framing
2x4 Advanced Framing
Interior Finish
Drywall
Modern Living Redefined
The Pavilion House Plan is a modern oasis featuring a striking pavilion and tranquil courtyard.
With an all-glass living space at the heart of this home, we’ve carefully balanced the desire for natural light and outdoor engagement with privacy considerations from neighboring sides. For added seclusion, consider integrating a front-side screen wall or lush plantings to enhance privacy without compromising the immersive experience of this unique living concept.
MODERN HOUSE PLANS, DESIGNED BY ARCHITECTS.
Our home plans are ready to build as shown but are also created to be flexible. Modifications for your specific needs or the site you choose are quick and easy to make. That saves you time and money so you can move forward to build the home of your dreams.
Questions about the process?
