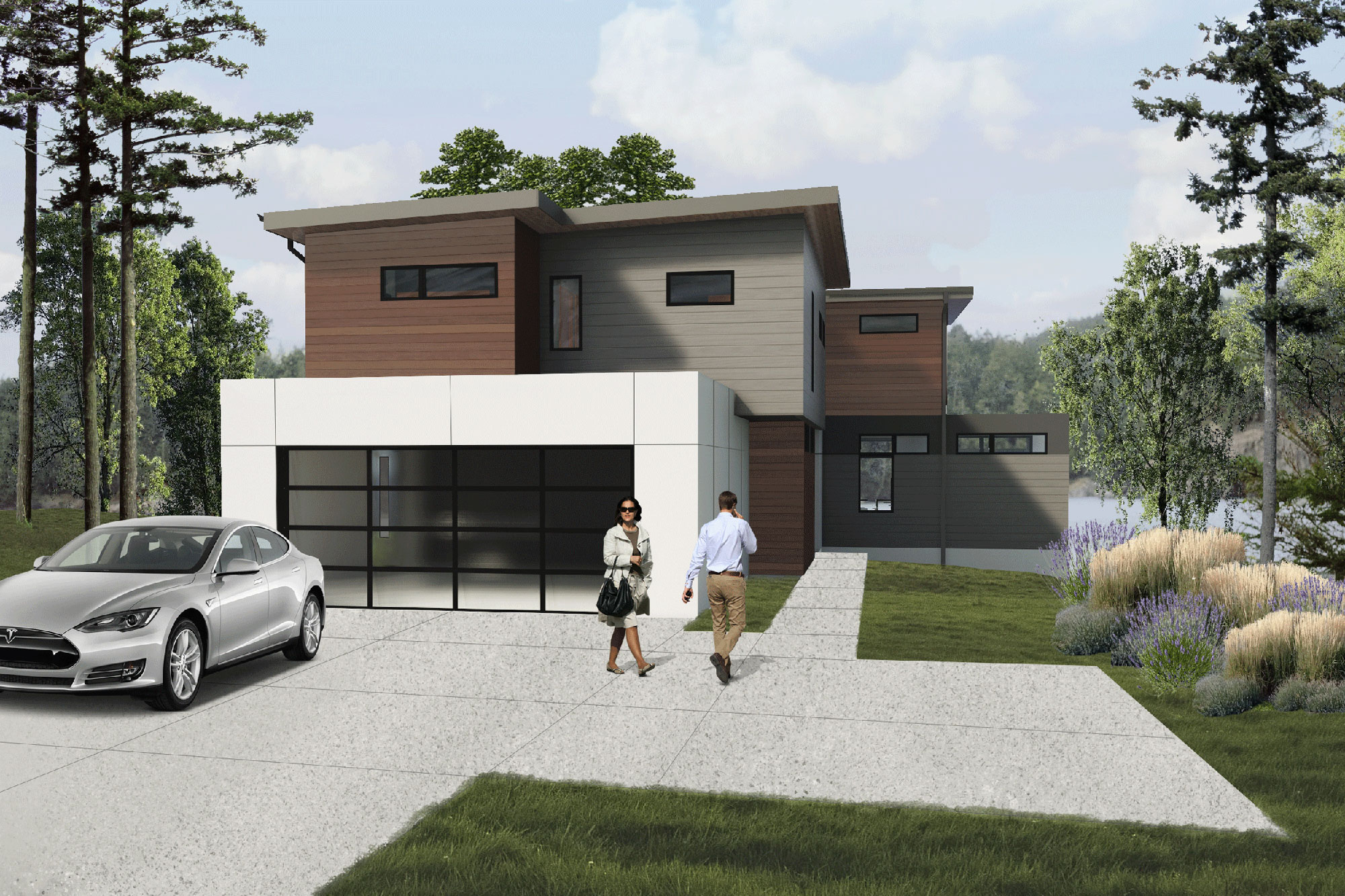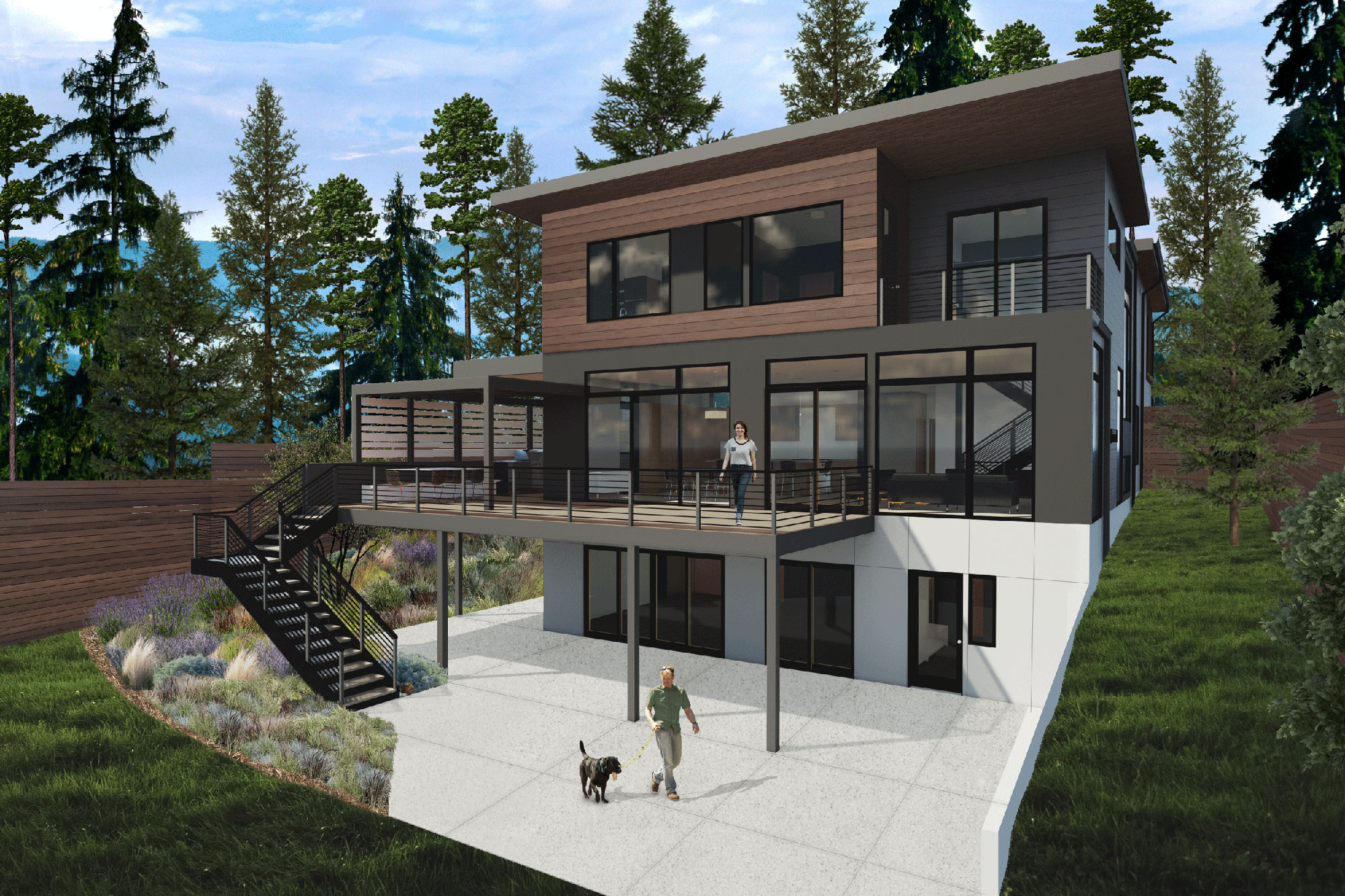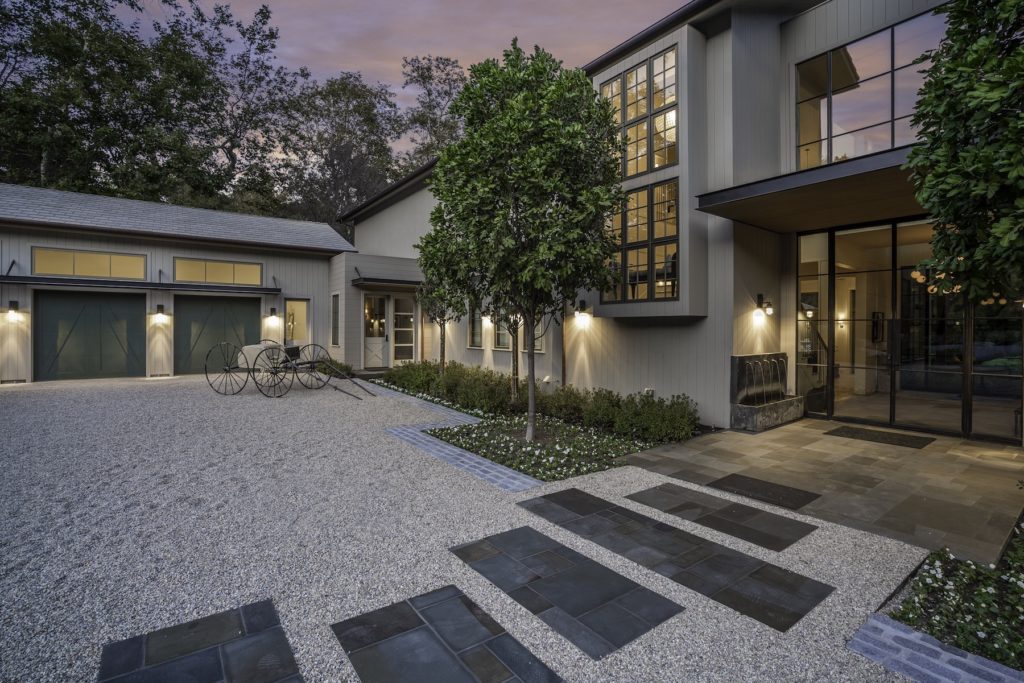Lakeview Series
Business in the front, party in the back. The Lakeview House is a not so modest house plan with plenty of room for a growing family.
This plan has two decks and a walk out basement which works great on sloped sites, especially if there is a view to be admired.
Floor Plan Specifications
|
Features |
Version 1 |
|---|---|
|
Bedrooms |
5 |
|
Bathrooms |
5.5 |
|
Stories |
2 with basement |
|
Sq. Footage |
4,114 sq. ft. |
|
Garage Available |
|
|
Basement Available |
|
|
|


