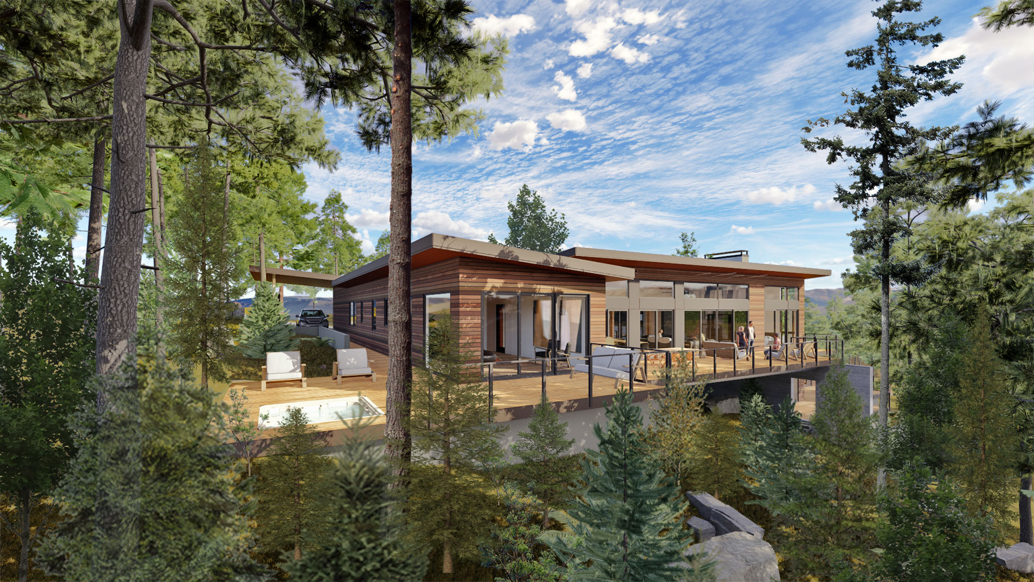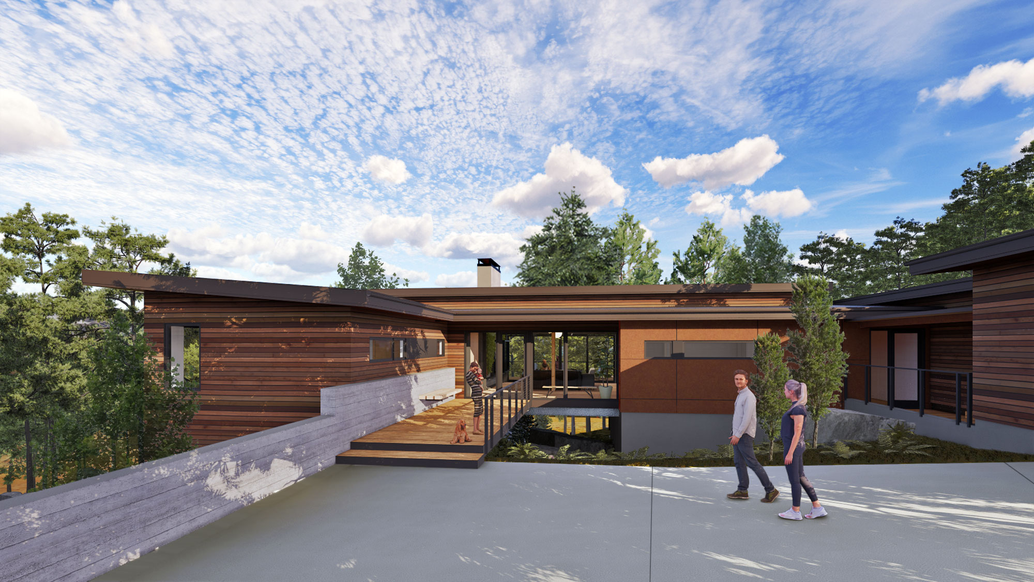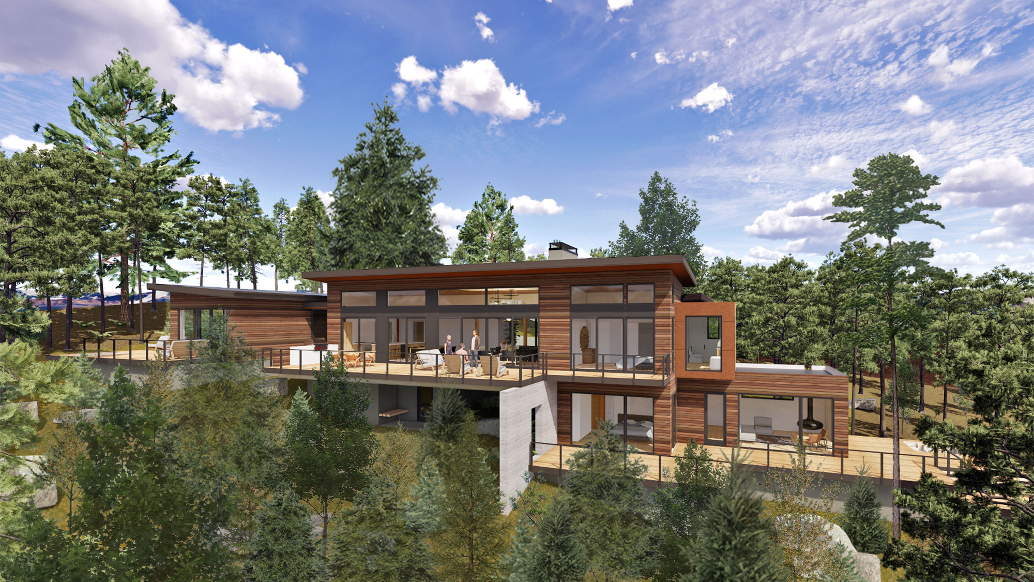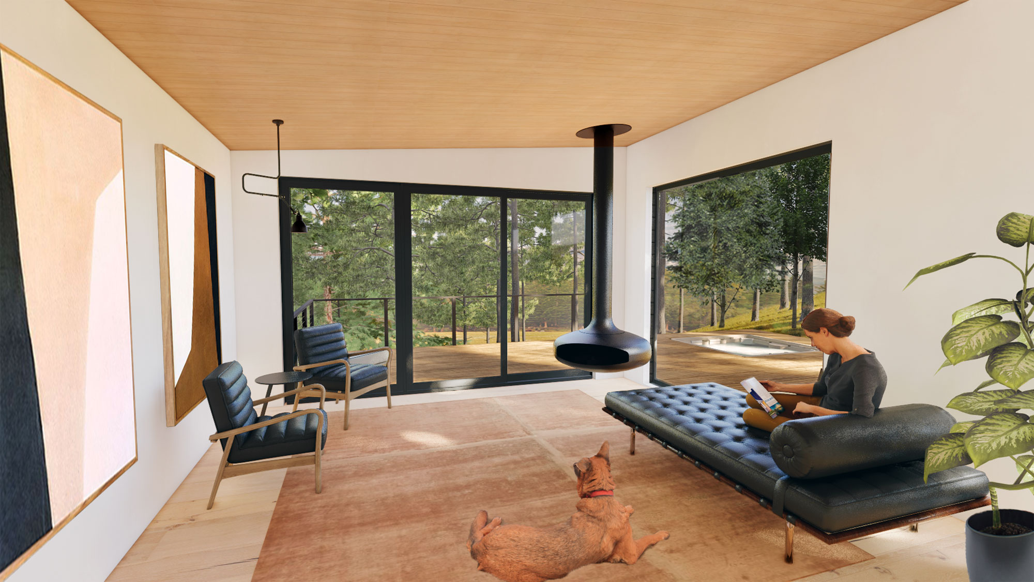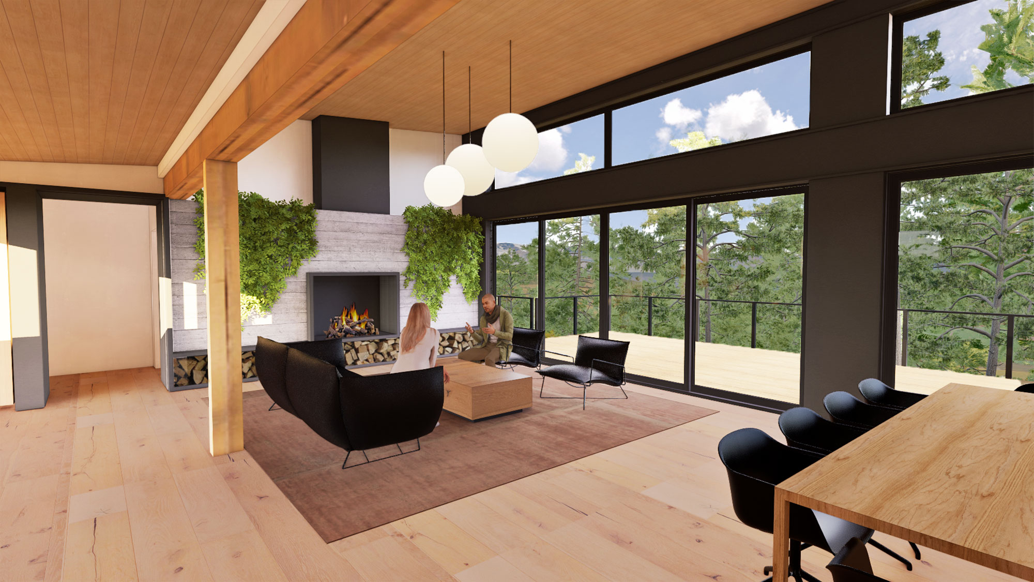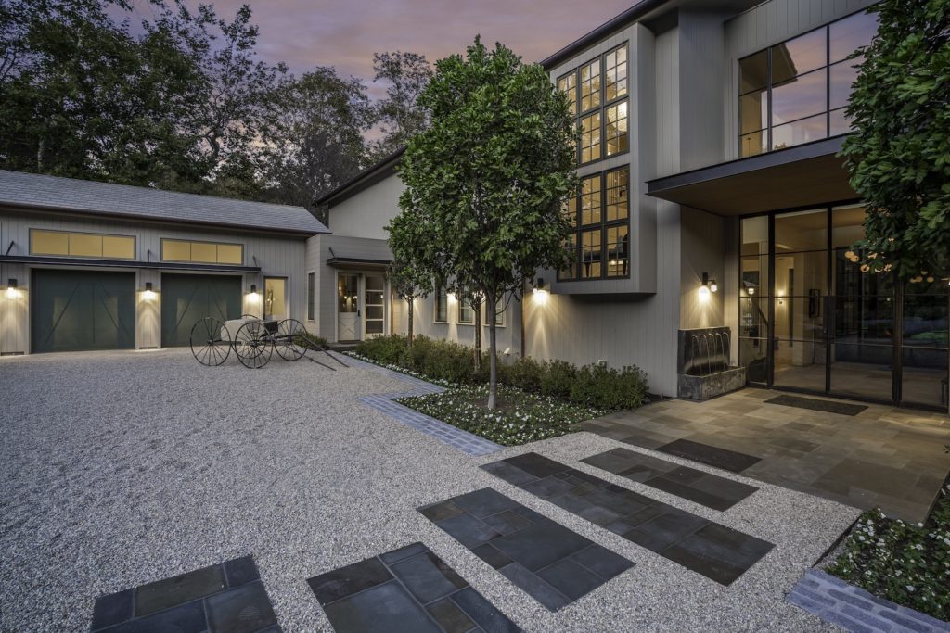Colorado House Series
A mountain home for mountain living, the Colorado House Plan is made to comfortably accommodate guests and long term visitors.
With an elevated guest wing complete with its own living area and laundry room this house layout is the ideal solution for any family dealing with angsty teens or the in-laws. The sliding doors out to the large decks make living an indoor-outdoor lifestyle a breeze.
Floor Plan Specifications
|
Features |
Version 1 |
|---|---|
|
Bedrooms |
5 |
|
Bathrooms |
5.5 |
|
Stories |
1 with basement |
|
Sq. Footage |
4100 sq. ft. |
|
Garage Available |
|
|
Basement Available |
|
|
|
