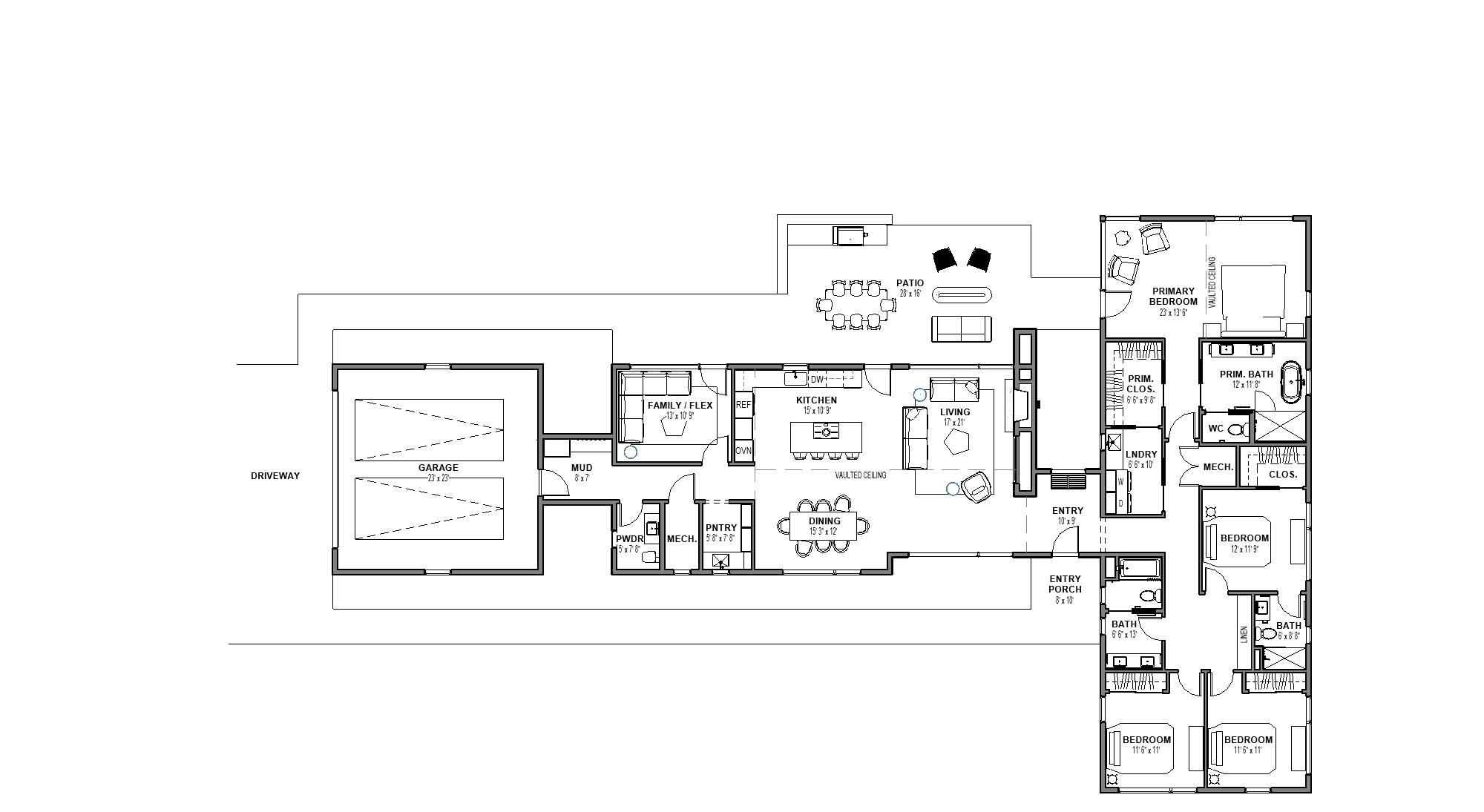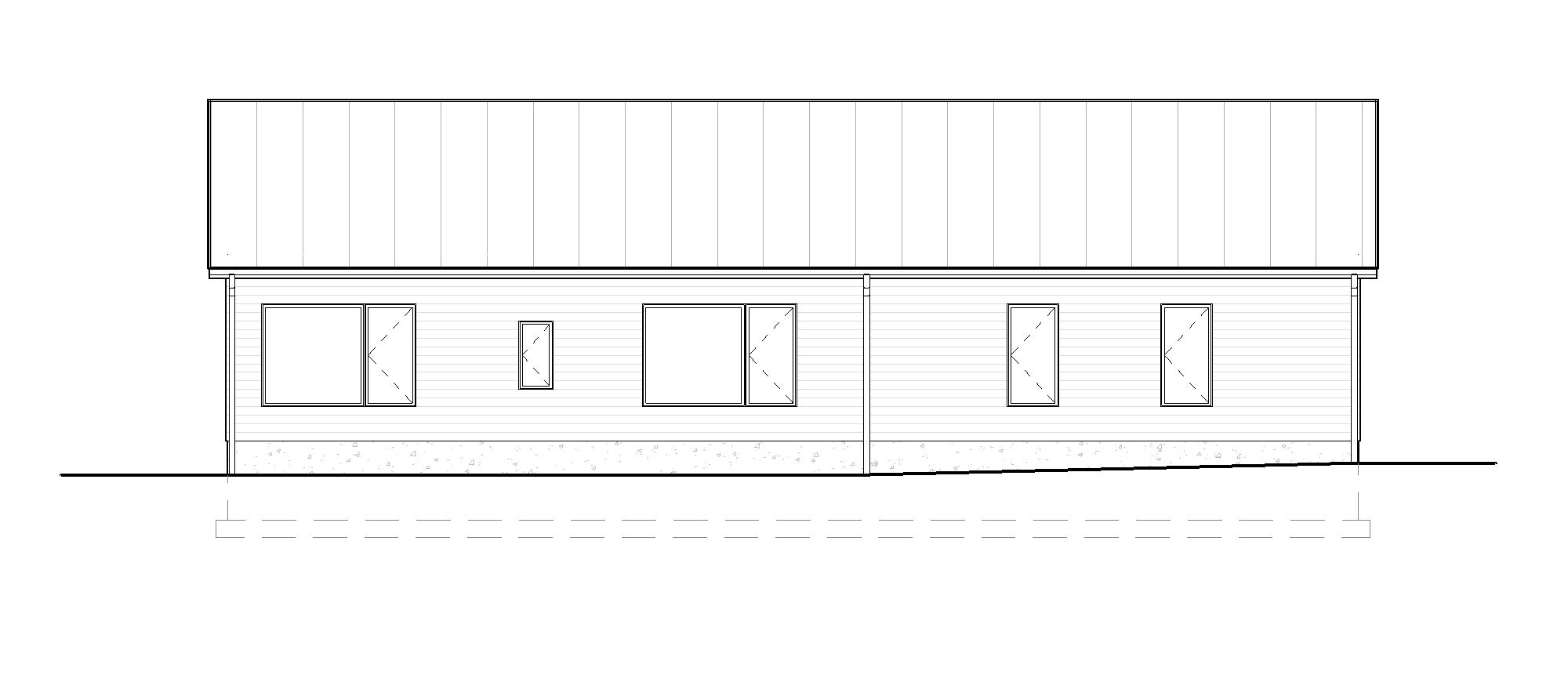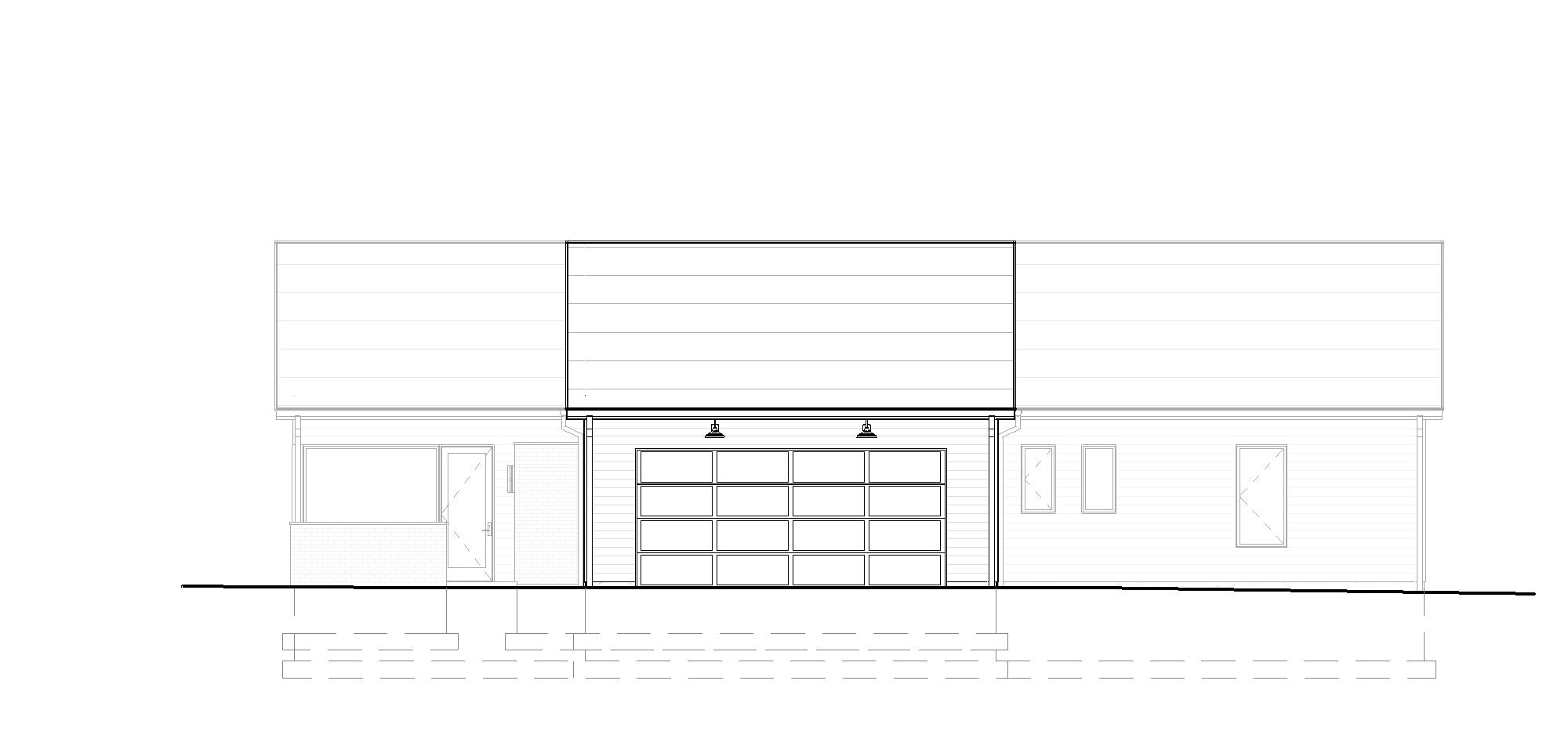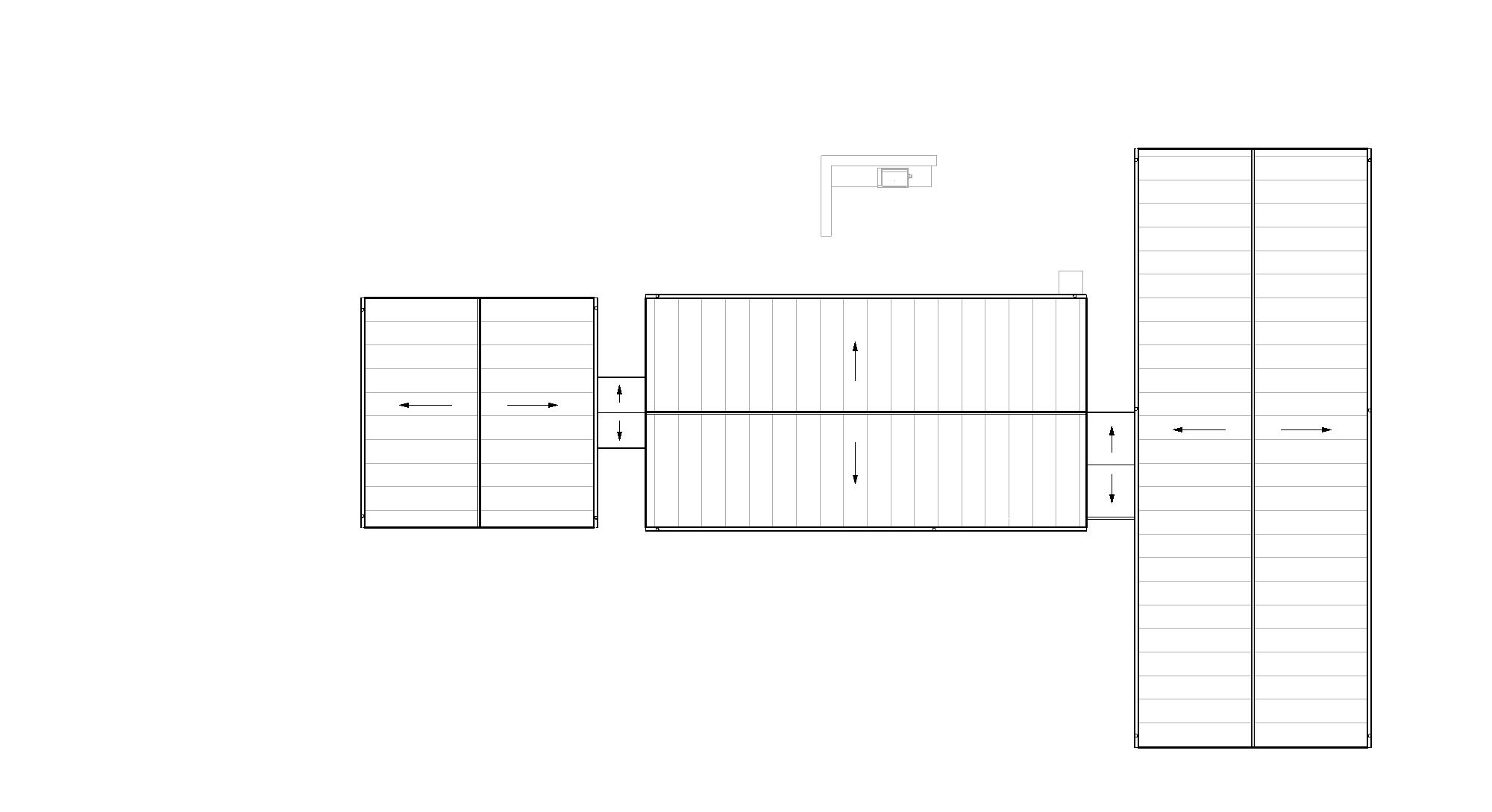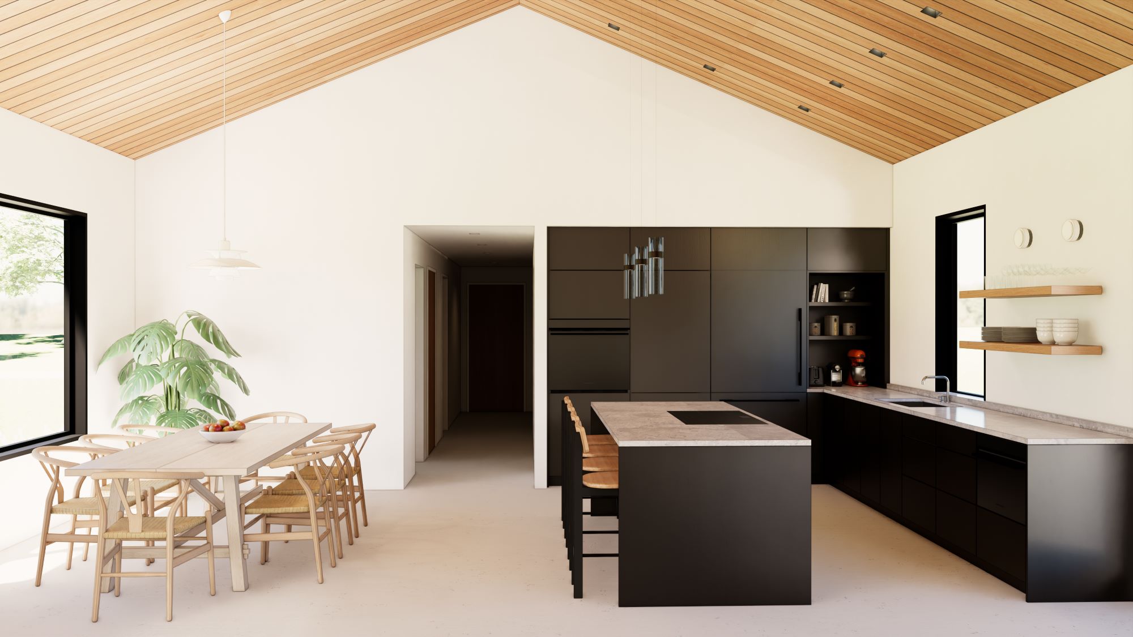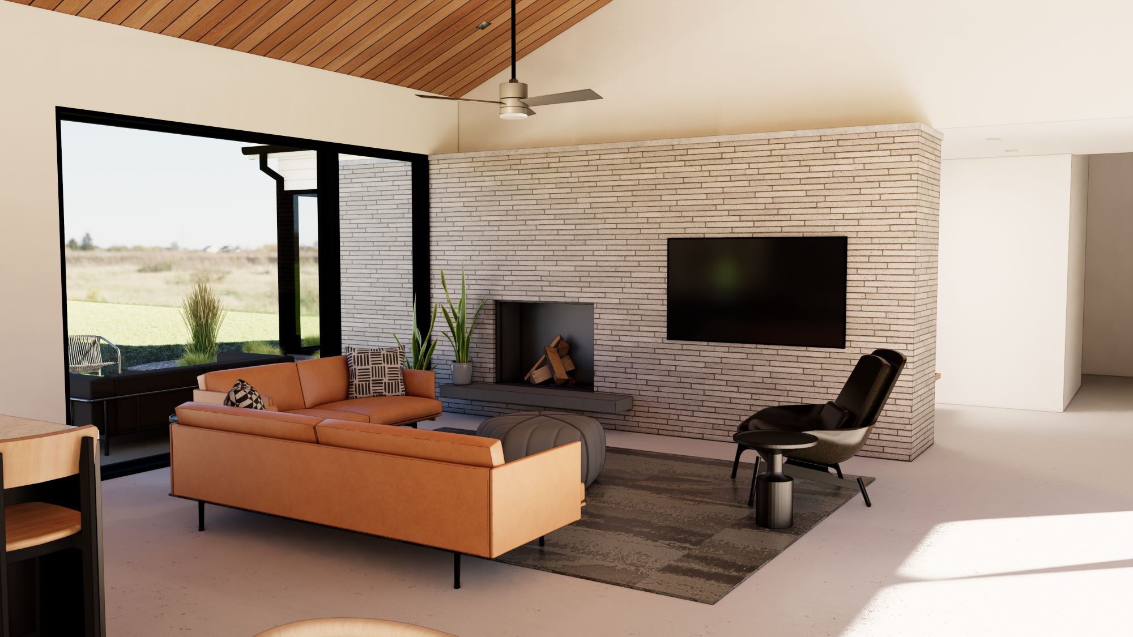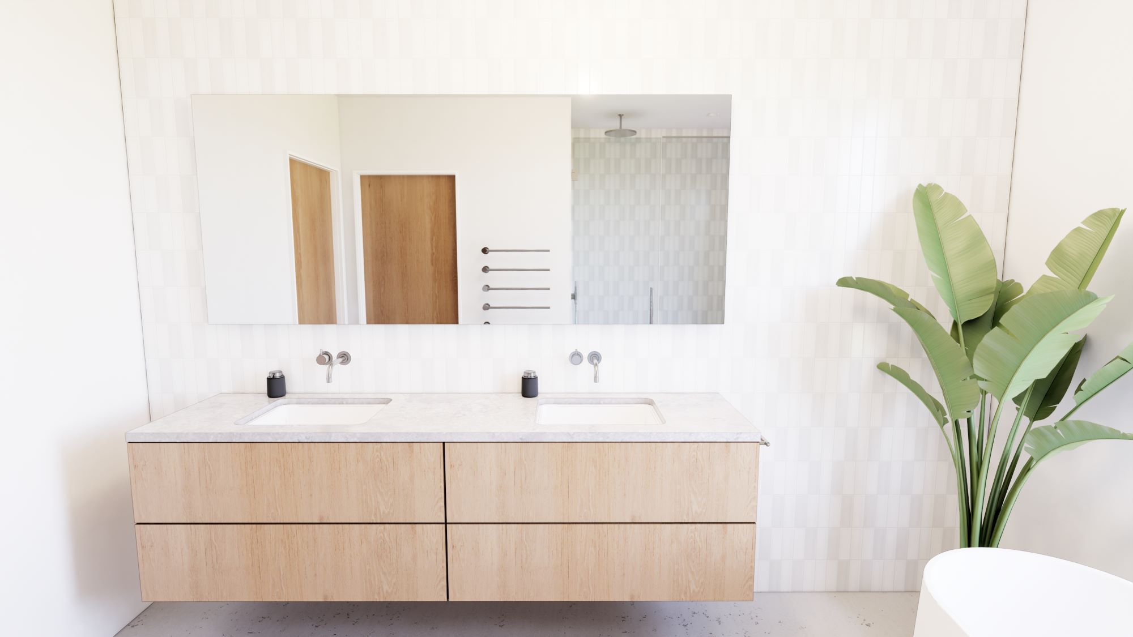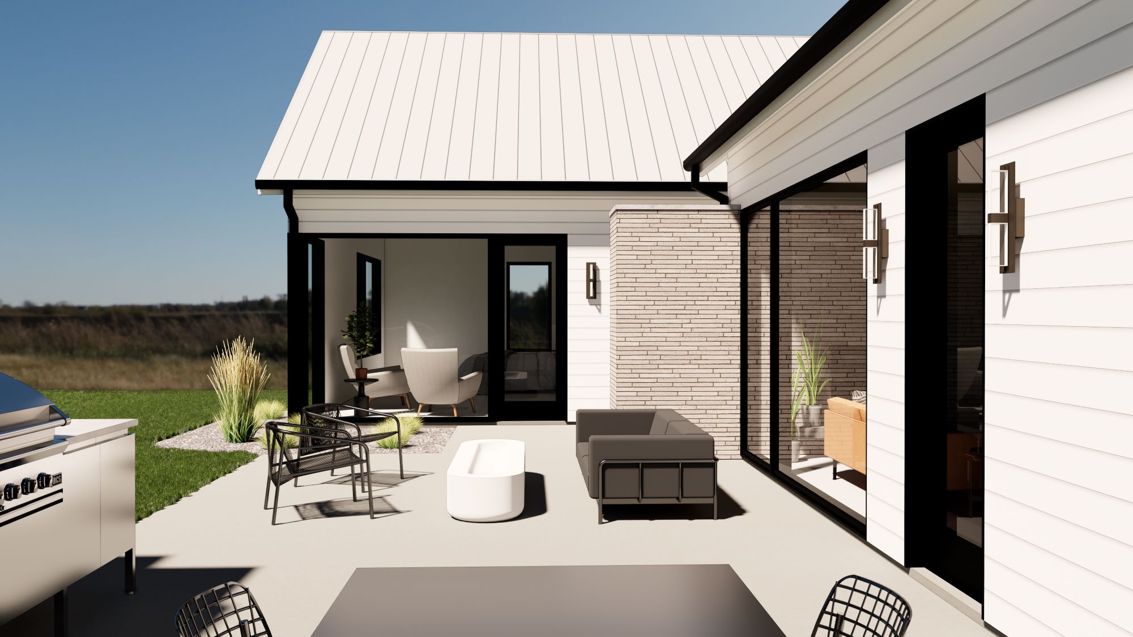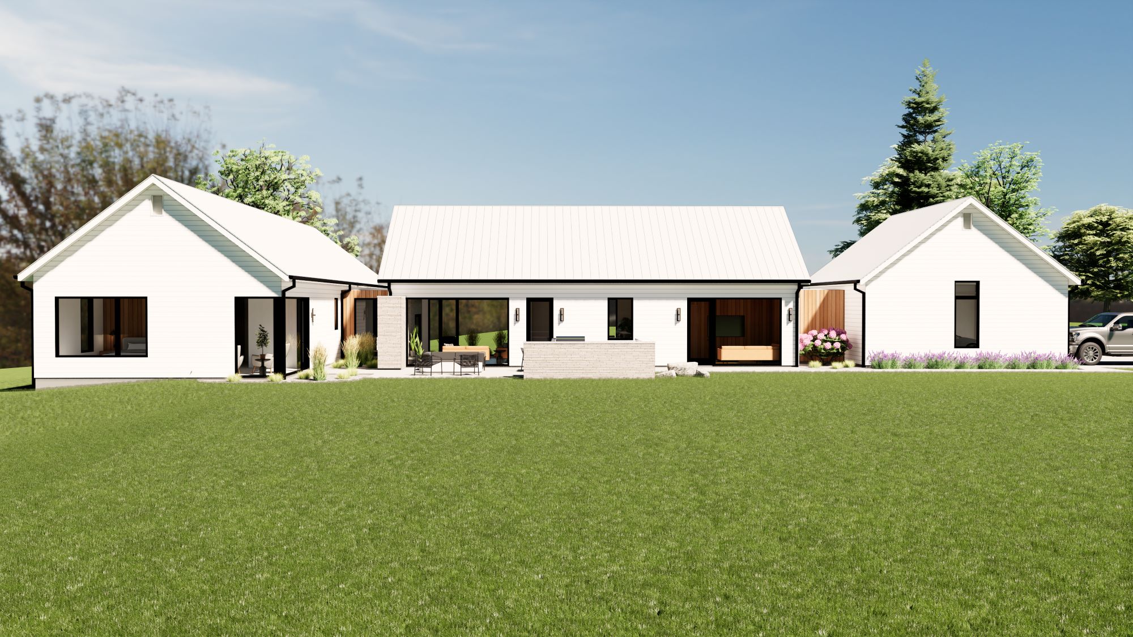Base Plan Specifications
Features
Bedrooms
4
Bathrooms
3.5
Stories
1
Area
Total
4,521 sf
First Floor
3,652 sf
Porch
869 sf
Dimensions
Exterior
52’0” x 36’0”, 24’0” x 66’0”
Garage
36'0" x 24'0"
4 Bed 3.5 Bath
Saddle Creek Series Version 1
Base Plan Price
$2,500.00
Plan Customization, starting at $5,000
Floorplan Details
Ceiling Heights
Kitchen, Dining, & Living
14'8" vaulted
Bedrooms and Garage
9'0", 10'0"
Roof
Pitch
9" / 12", 1/4" / 12"
Type
Gable, Low Slope
Walls
Exterior Framing
2x6 Advanced Framing
Interior Framing
2x4 Advanced Framing
Interior Finish
Drywall
Modern Farmhouse
The Saddle Creek Farmhouse offers the perfect blend of country living, ideal for family entertaining while ensuring privacy and comfort.
Experience the best of country living with this modern farmhouse-style floor plan designed for family entertaining and privacy. The open layout of this home creates a welcoming atmosphere, perfect for gatherings and relaxation. Large windows throughout capture scenic views of the surrounding countryside and flood the interior with natural light, enhancing the connection to nature. Privacy is a priority, with thoughtful placement of rooms and windows to create secluded spaces for quiet retreats. Embrace the tranquility and warmth of rural life in this thoughtfully designed modern farmhouse, where comfort and style harmonize to create a retreat for family and friends alike.
MODERN HOUSE PLANS, DESIGNED BY ARCHITECTS
Our home plans are ready to build as shown, but are also created to be flexible. Modifications for your specific needs or the site you choose are quick and easy to make. That saves you time and money so you can move forward to build the home of your dreams.
Questions about the process?
