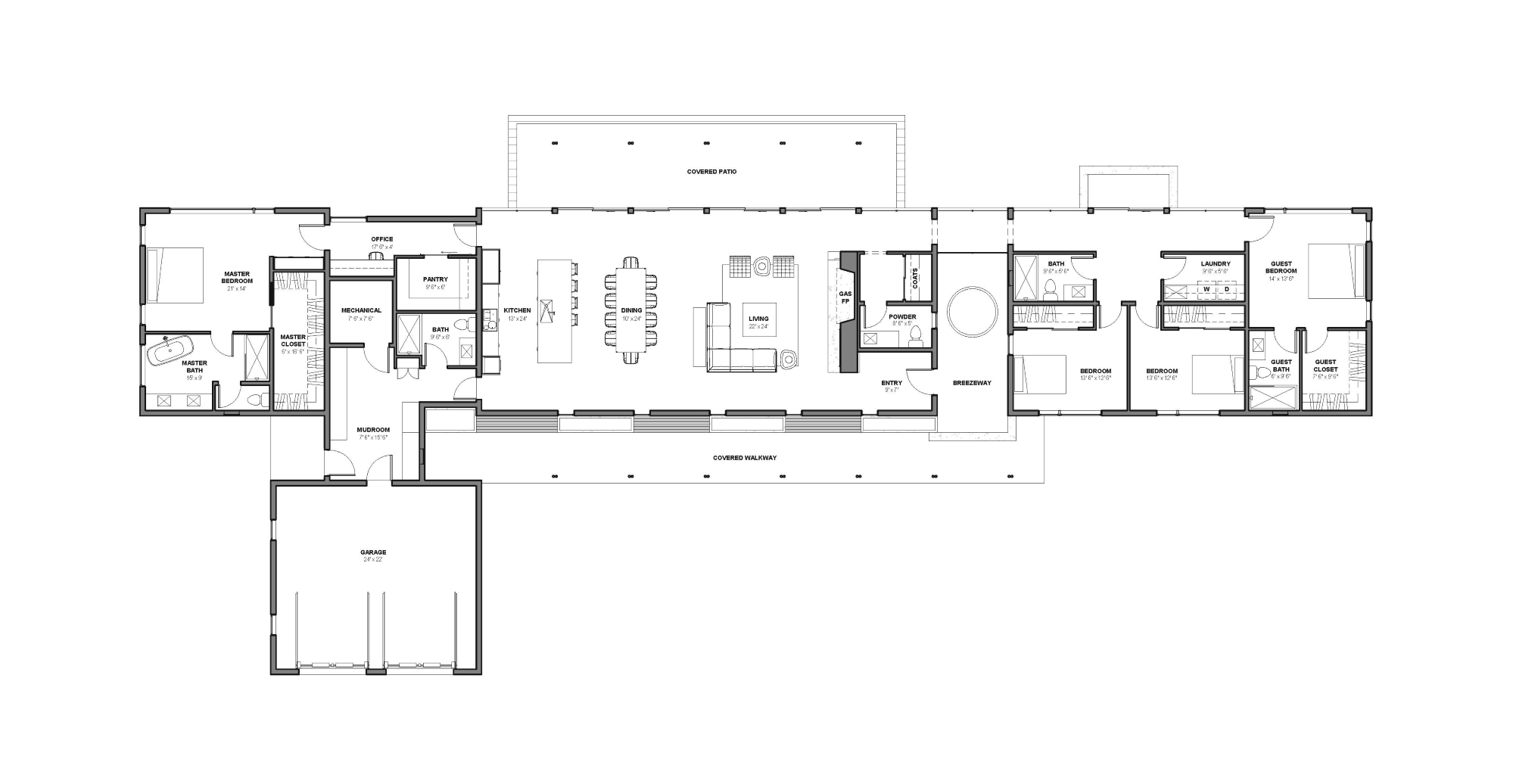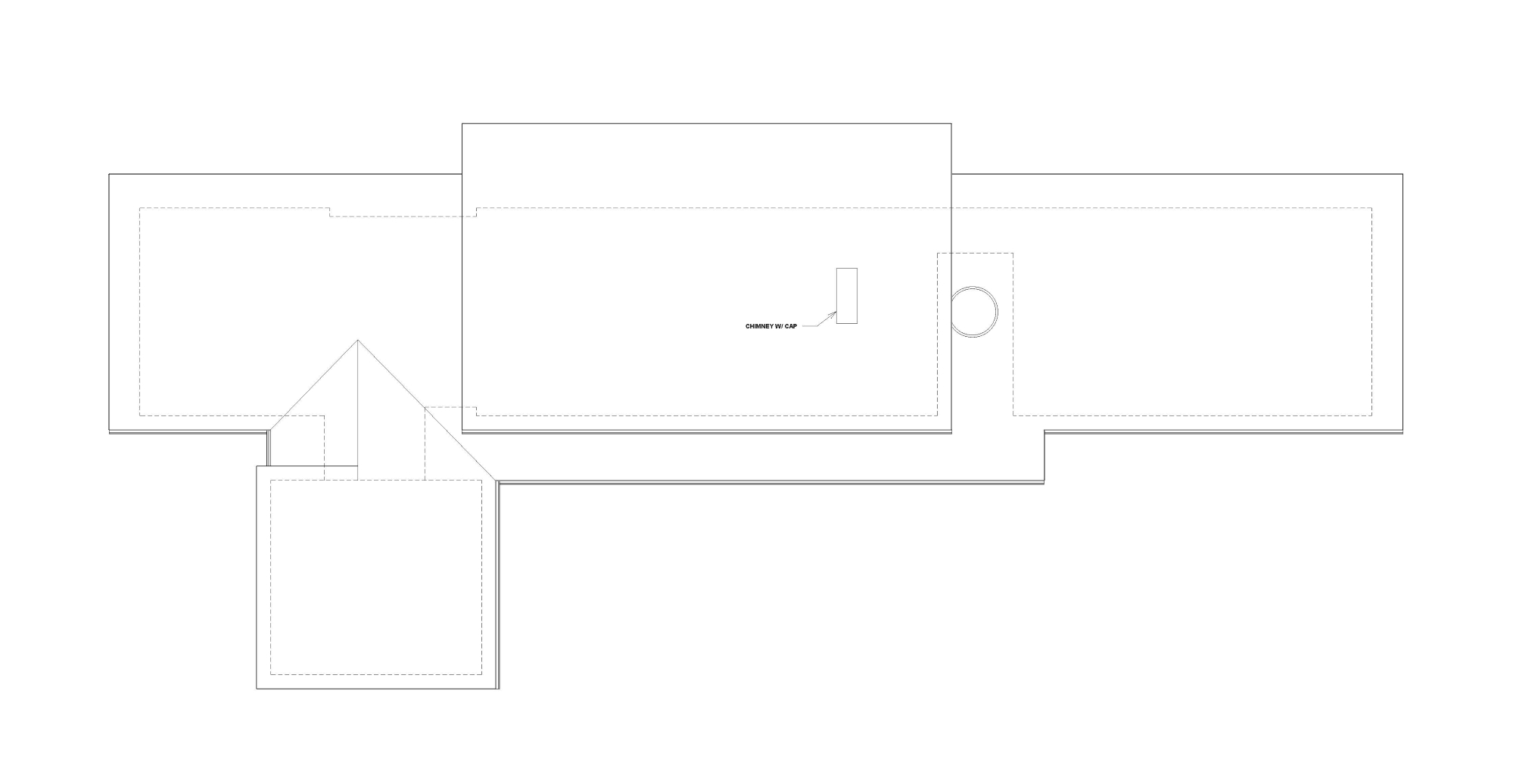Base Plan Specifications
Features
Bedrooms
4
Bathrooms
4.5
Stories
1
Area
Total
4,075 sf
First Floor
3,500 sf
Garage
575 sf
Dimensions
Exterior
24' 8 " x 146 '0"
Covered Walkway (Front)
8'0" x 66 ' 8 "
Covered Deck (Rear)
10'0" x 45 '0"
4 Bed 4.5 Bath
Long House Version 1
Base Plan Price
$2,500.00
Plan Customization, starting at $5,000
Floorplan Details
Ceiling Heights
Bedrooms and Garage
8'0" to 11'0"
Kitchen, Dining, & Living
12'8" to 14'8"
Roof
Pitch
1" / 12"
Type
Shed
Walls
Exterior Framing
2x8 Advanced Framing
Interior Framing
2x4 Advanced Framing
Interior Finish
Drywall
Modern Luxury House Plans - Stunning Designs
Designed for modern living and characterized by clean lines, minimalistic aesthetics, and a seamless indoor-outdoor connection, this house plan offers a harmonious blend of functionality and style.
Welcome to the stunning Long House Plan, designed for those who appreciate contemporary living and abundant natural light. This thoughtfully crafted home embodies the essence of open-concept living, seamlessly blending functionality with aesthetics.
As you enter, you are greeted by a spacious, light-filled living area that flows effortlessly into the dining space and kitchen. Floor-to-ceiling windows adorn the living area, offering panoramic views of the surrounding landscape and inviting the outdoors in.
The kitchen is a chef’s dream, featuring sleek cabinetry, state-of-the-art appliances, and a large central island perfect for both culinary creations and casual gatherings. Whether you’re preparing meals or entertaining guests, this space is the heart of the home.
Adjacent to the main living area, you’ll find the luxurious master suite. This serene retreat boasts its own private views and access to outdoor spaces, along with a spa-like ensuite bathroom and ample closet space.
Three additional bedrooms are located on the opposite wing of the house providing privacy yet staying connected to the main living area.
The two car garage is accessed through a spacious mudroom adjacent to the kitchen making daily tasks a breeze.
BECAUSE GOOD DESIGN MAKES LIFE BETTER.
Our home plans are ready to build as shown, but are also created to be flexible. Modifications for your specific needs or the site you choose are quick and easy to make. That saves you time and money so you can move forward to build the home of your dreams.
Questions about the process?
We are here to help!
Fill out our contact form and we’ll get back to you with more details.










