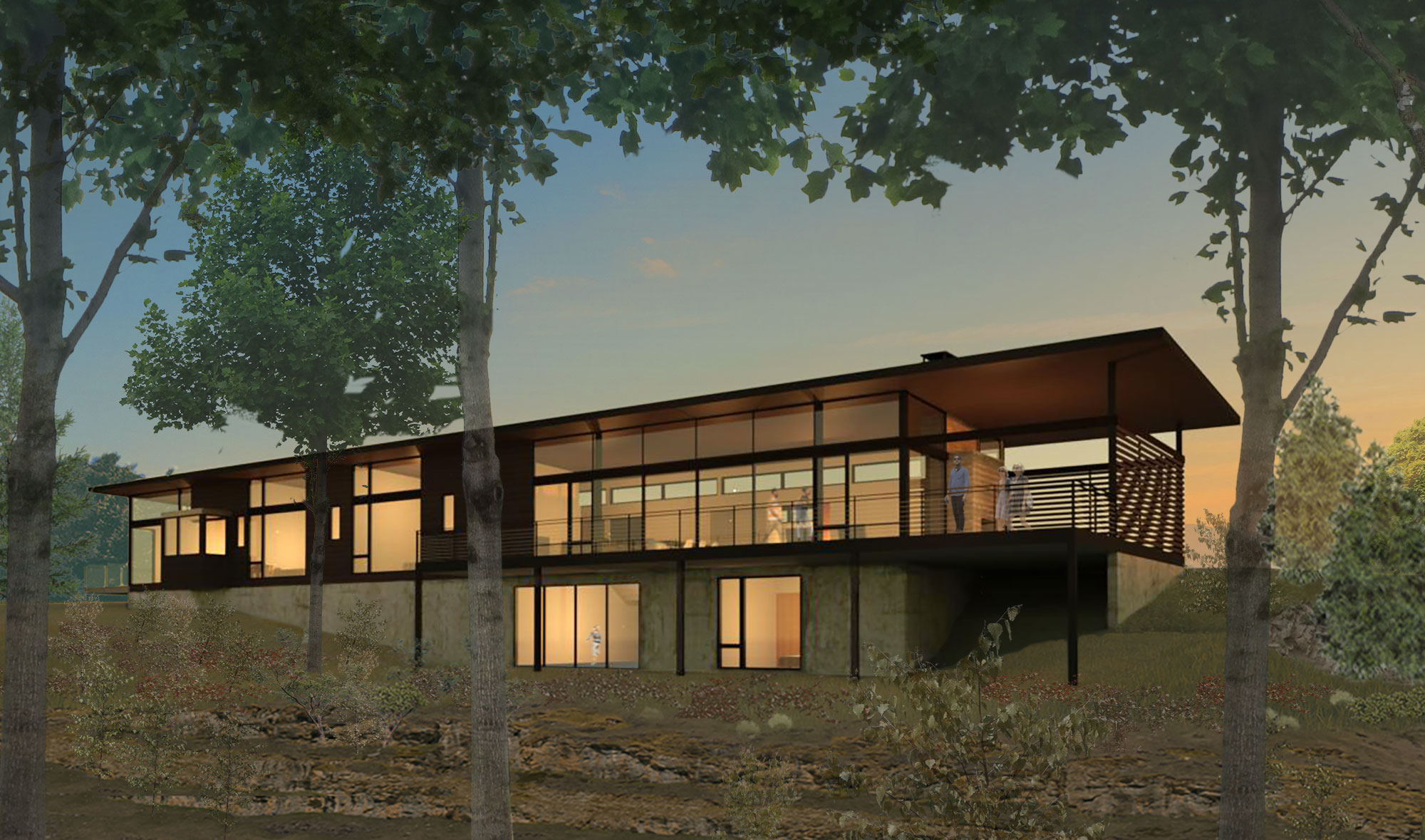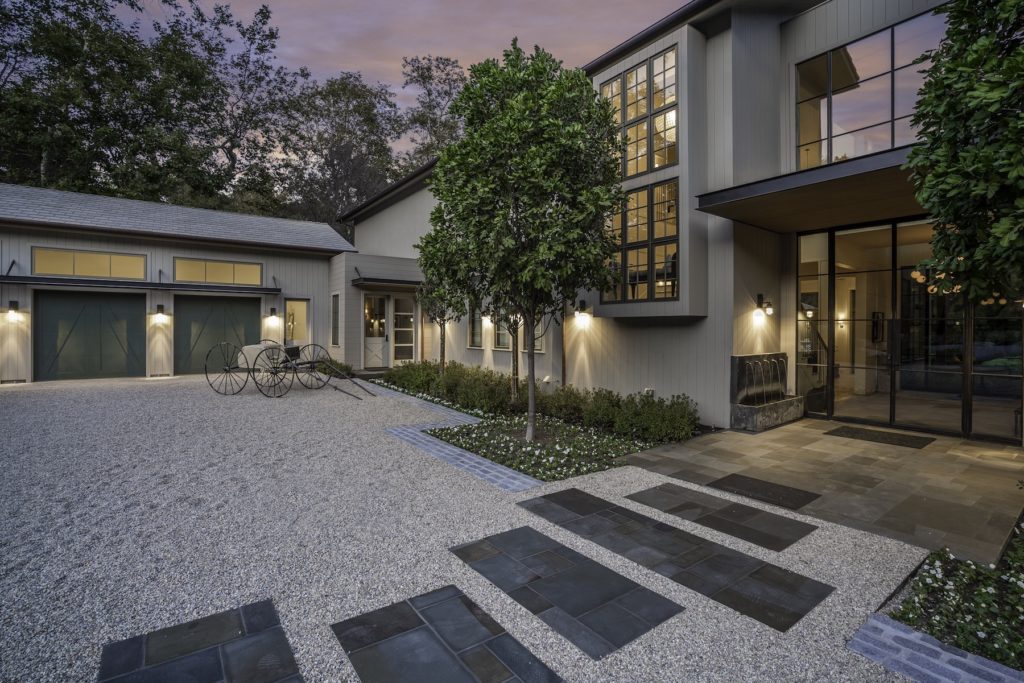Cliff House Series
A modern floor plan for modern living, the Cliff House Plan sets up a linear relationship between the Kitchen, Dining, and Living spaces.
Boasting a covered outdoor living room and private deck for the master suite, there’s no shortage of spaces to be in the great outdoors. Gracious clerestory windows give plenty of natural sunlight without sacrificing privacy. Clean lines and simple massing give this home a timeless look built for the Modernist aficionado.
Floor Plan Specifications
|
Features |
Version 1 |
|---|---|
|
Bedrooms |
4 |
|
Bathrooms |
3.5 |
|
Stories |
1 with basement |
|
Sq. Footage |
5580 sq. ft. |
|
Garage Available |
✓ |
|
Basement Available |
✓ |
|
|

