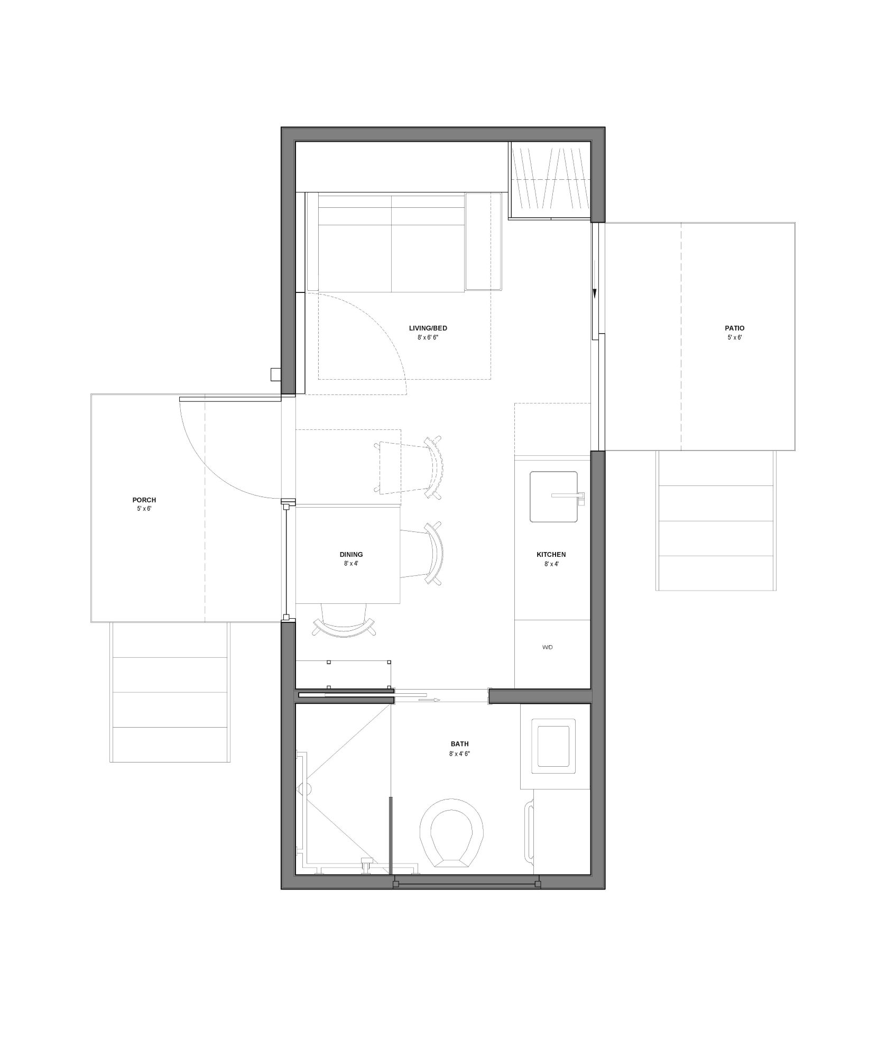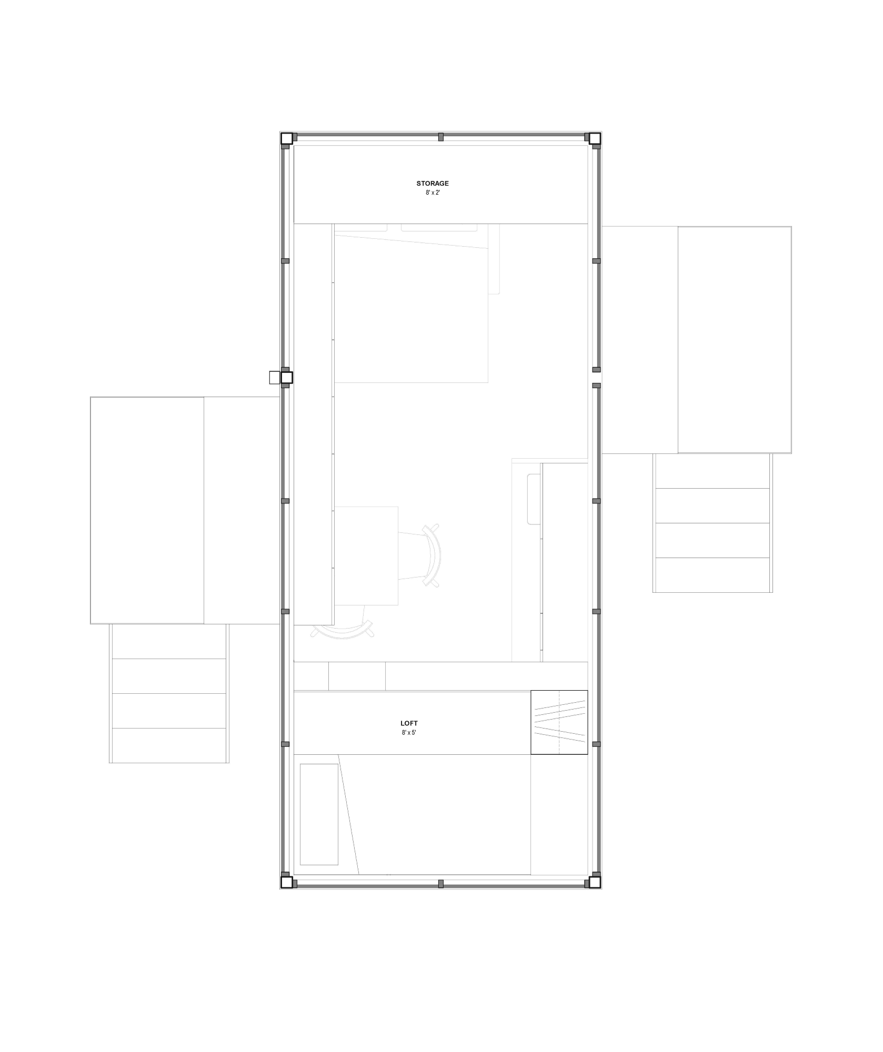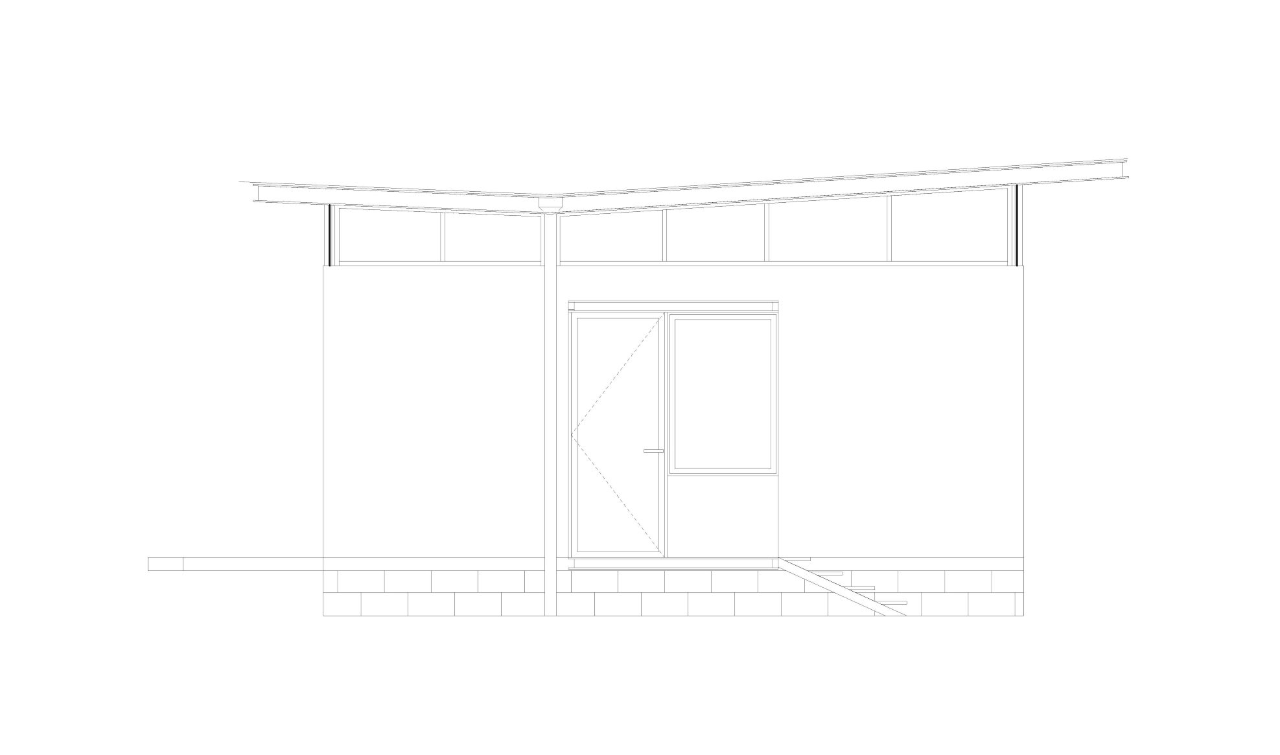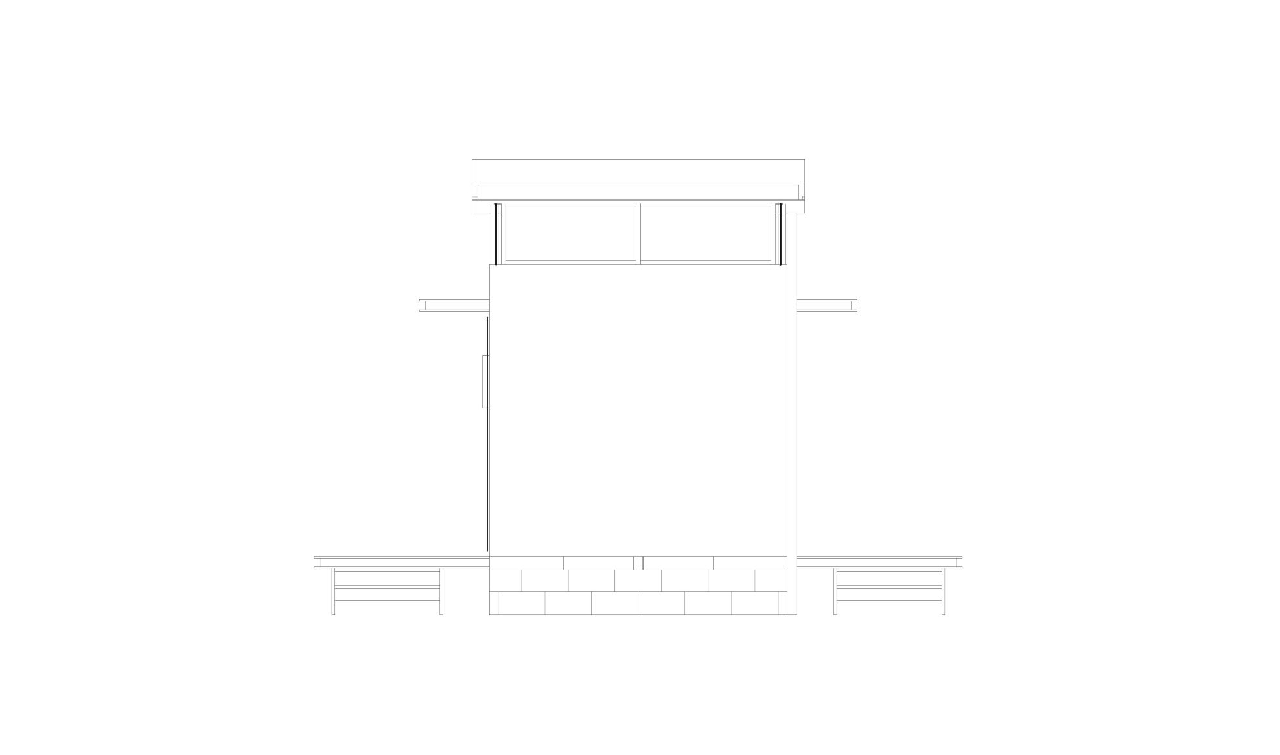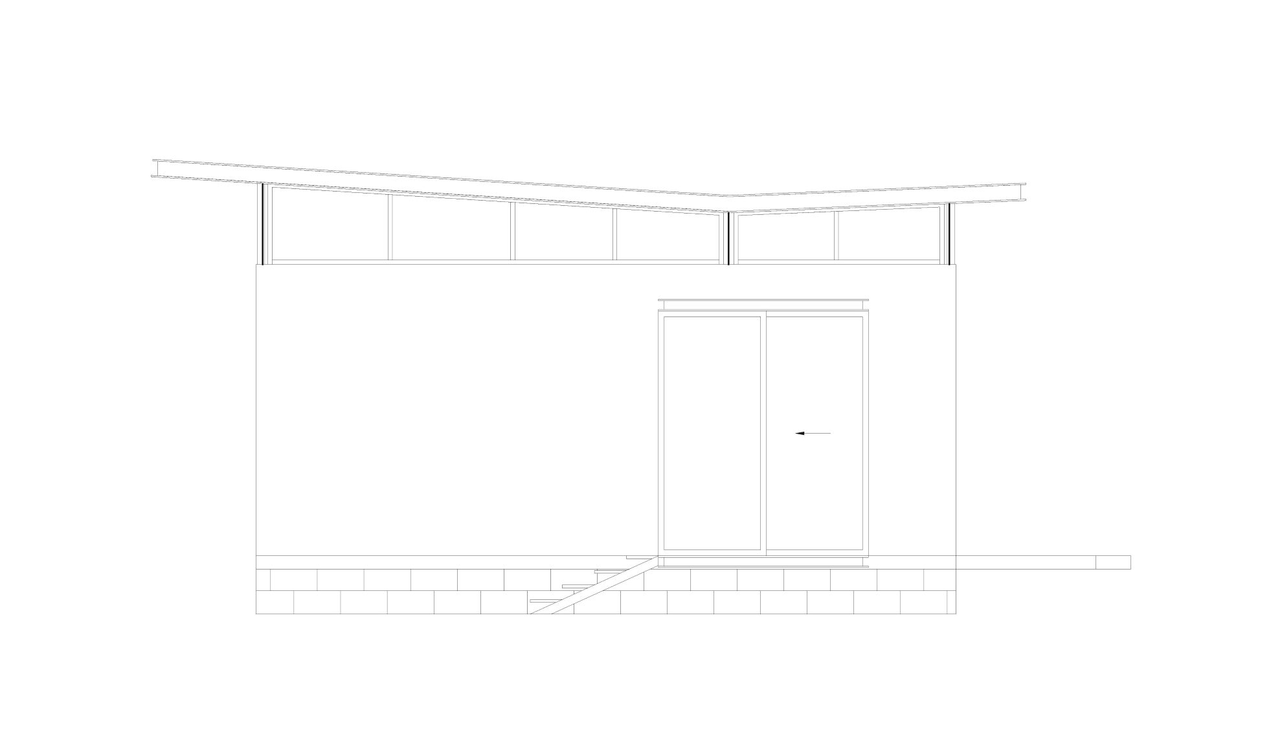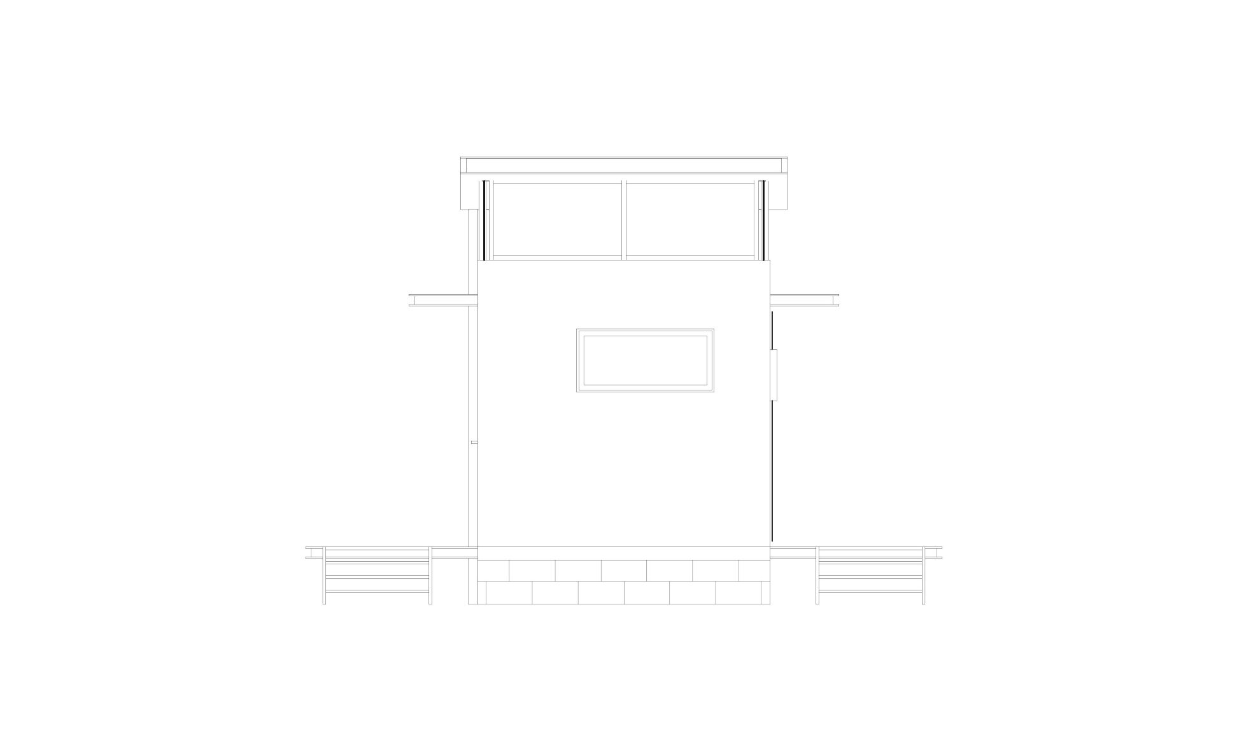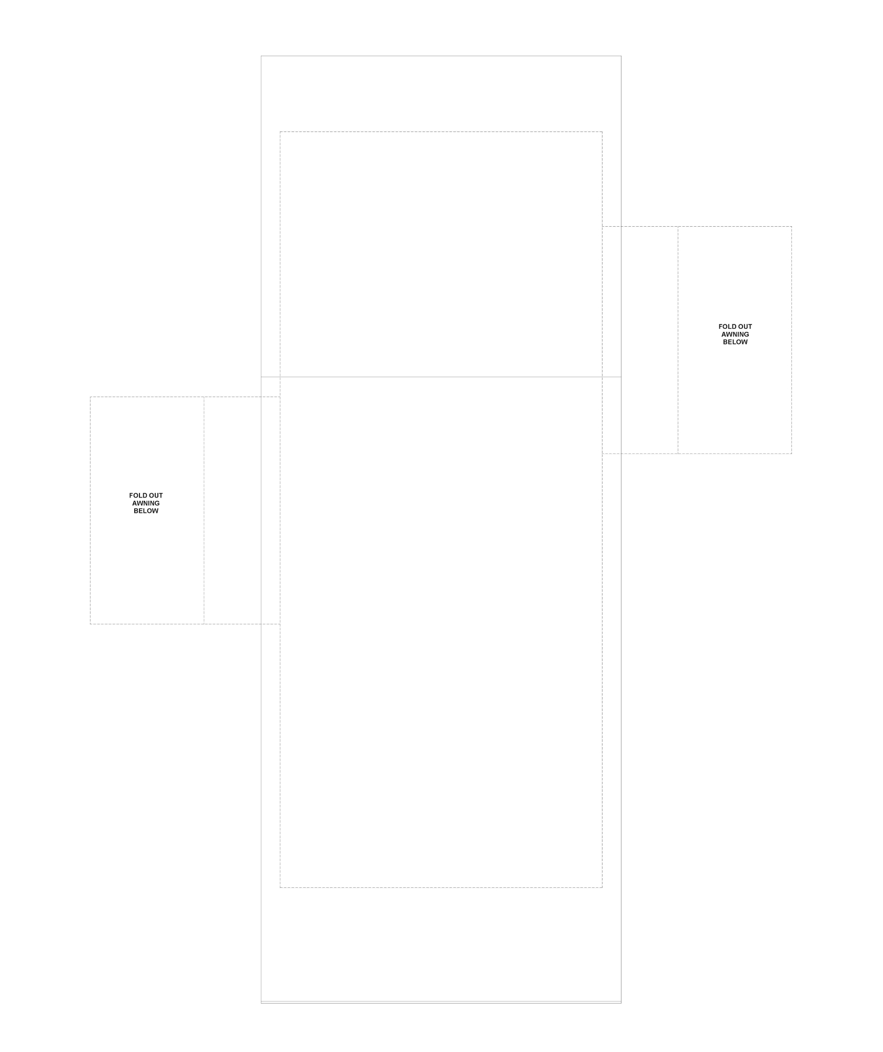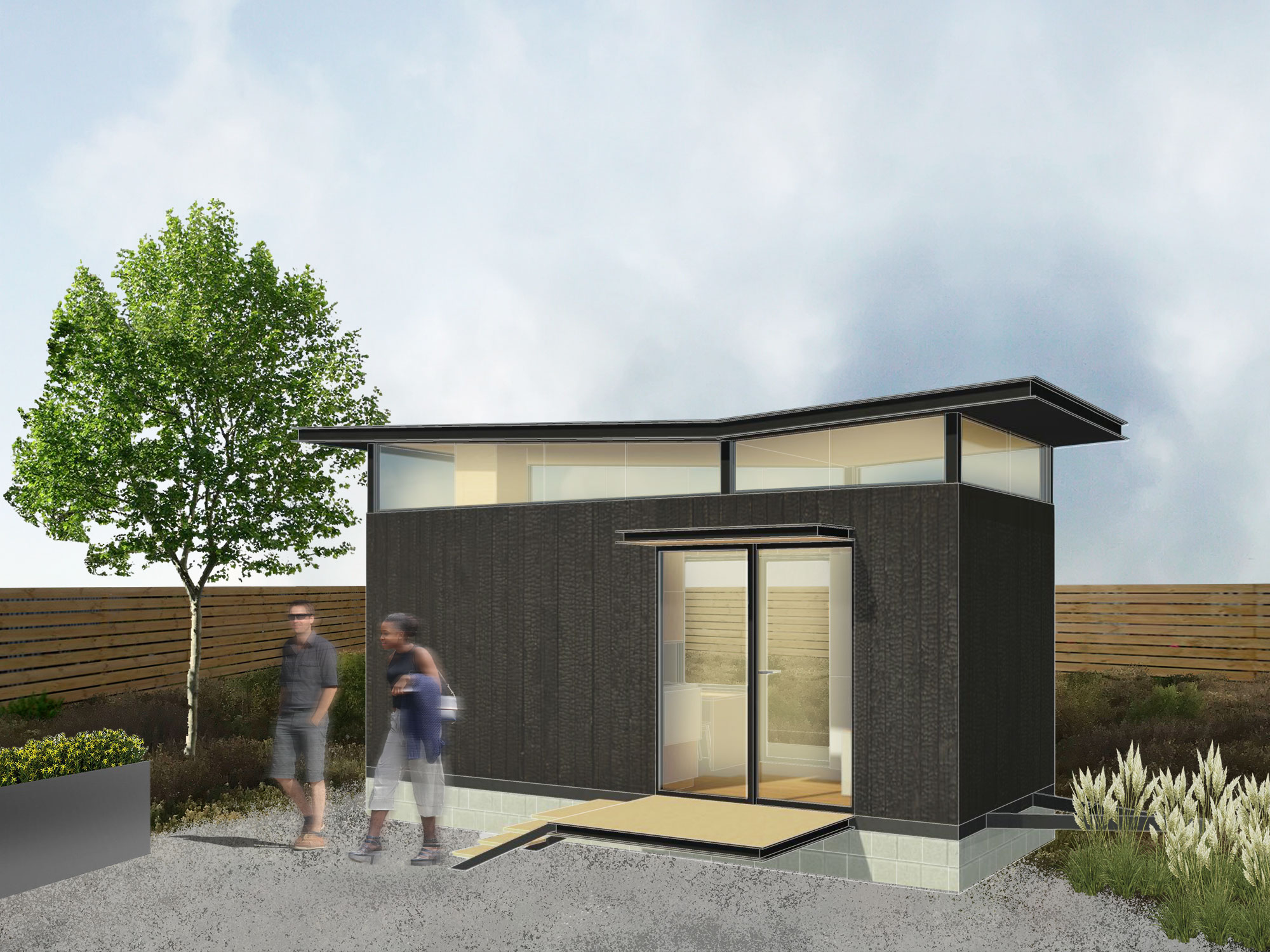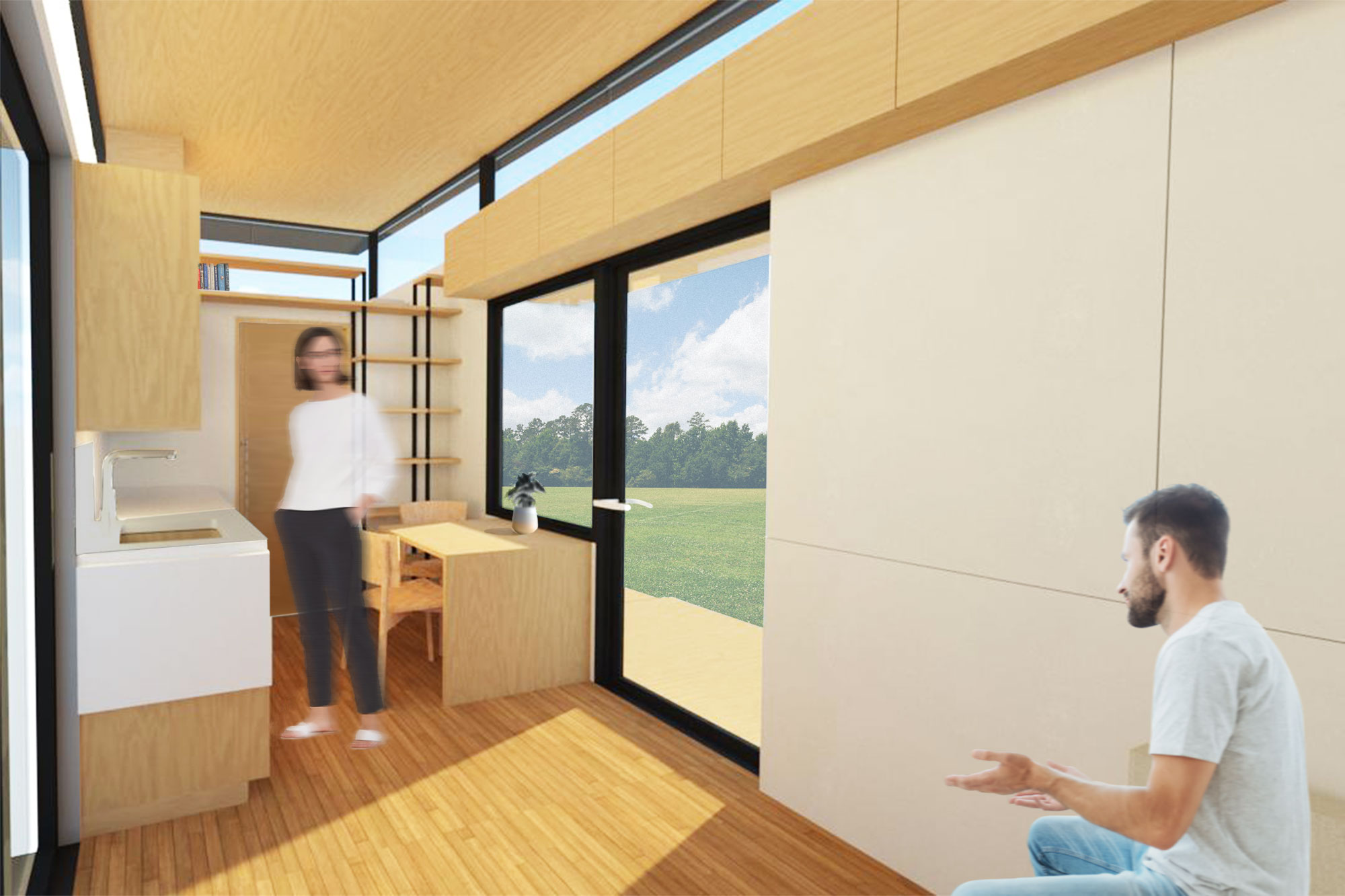Base Plan Specifications
Features
Bedrooms
1
Bathrooms
1
Stories
1.5
Area
Total
210 sf
First Floor
170 sf
Loft
40 sf
Porch
60 sf
Dimensions
Exterior
8’6" x 20'0"
Porch
6’0” x 5’0”
1 Bed 1 Bath
Tiny House Version 1
Base Plan Price
$500.00
Plan Customization, starting at $5,000
Floorplan Details
Ceiling Heights
First Floor Private Spaces
7'0"
First Floor Living Spaces
9'9" to 10'6" Vaulted
Roof
Pitch
3/4" / 12"
Type
Butterfly
Walls
Exterior Framing
2x4 Advanced Framing
Interior Framing
2x4 Advanced Framing
Interior Finish
Drywall
Perfect for Urban Living
The Tiny house makes the most out of a small package and has all the amenities of a regular home distilled into a hyper-efficient abode.
Ready to downsize and embrace your inner minimalist? Or perhaps you are in the market for a cozy getaway far from the urban hustle and bustle. With two sleeping areas, four people can shack up comfortably and one would never know it’s less than 200 square feet. Did we mention the floor plan is wheelchair friendly? Yep, designed with ADA guidelines in mind, the Tiny House can accommodate all who walk and roll. Other features include gray water harvesting capabilities, windows designed to maximize passive cooling, and fold-out surfaces for expanded dining, cooking, and entertaining.
BECAUSE GOOD DESIGN MAKES LIFE BETTER.
Our home plans are ready to build as shown, but are also created to be flexible. Modifications for your specific needs or the site you choose are quick and easy to make. That saves you time and money so you can move forward to build the home of your dreams.
Don’t see what you are looking for?
We are here to help!
To learn more about the custom design process, fill out our contact form and we’ll get back to you with more details.
