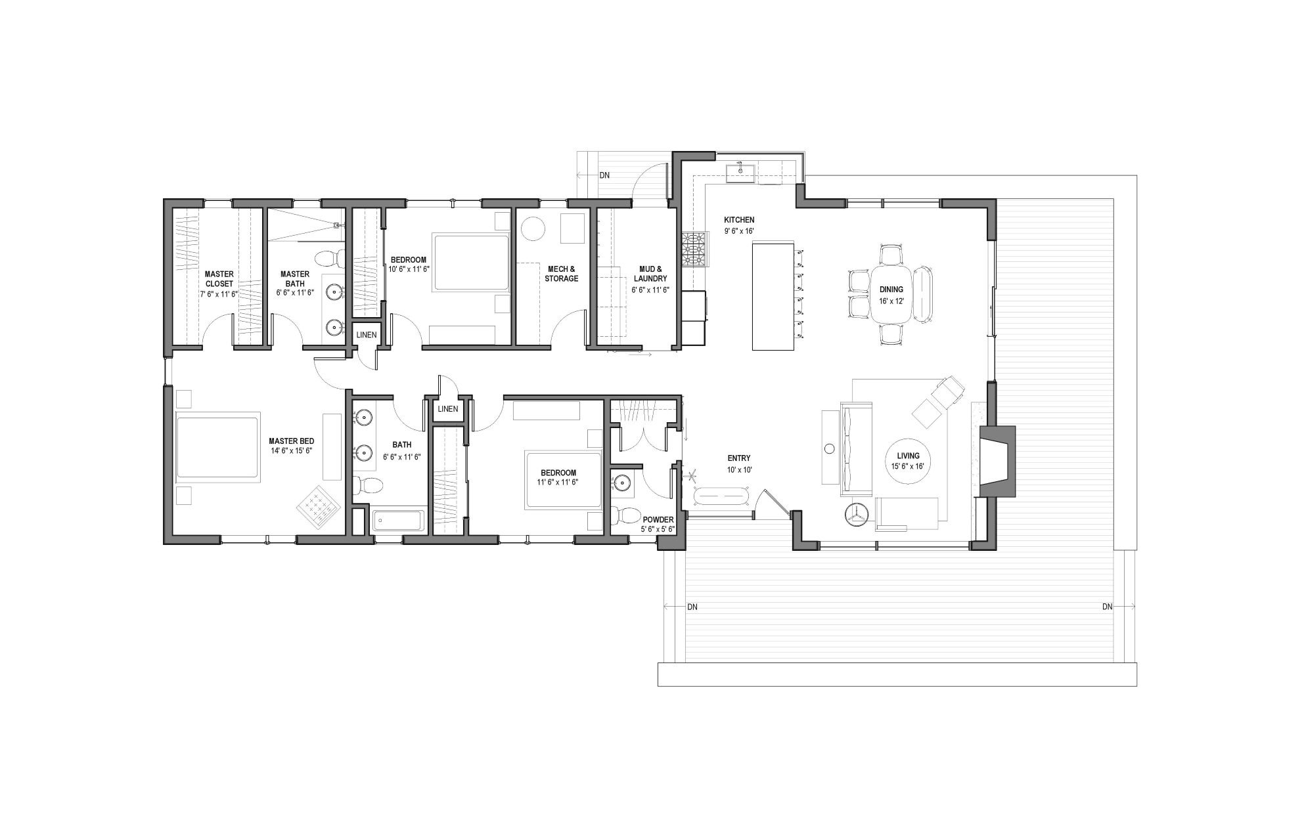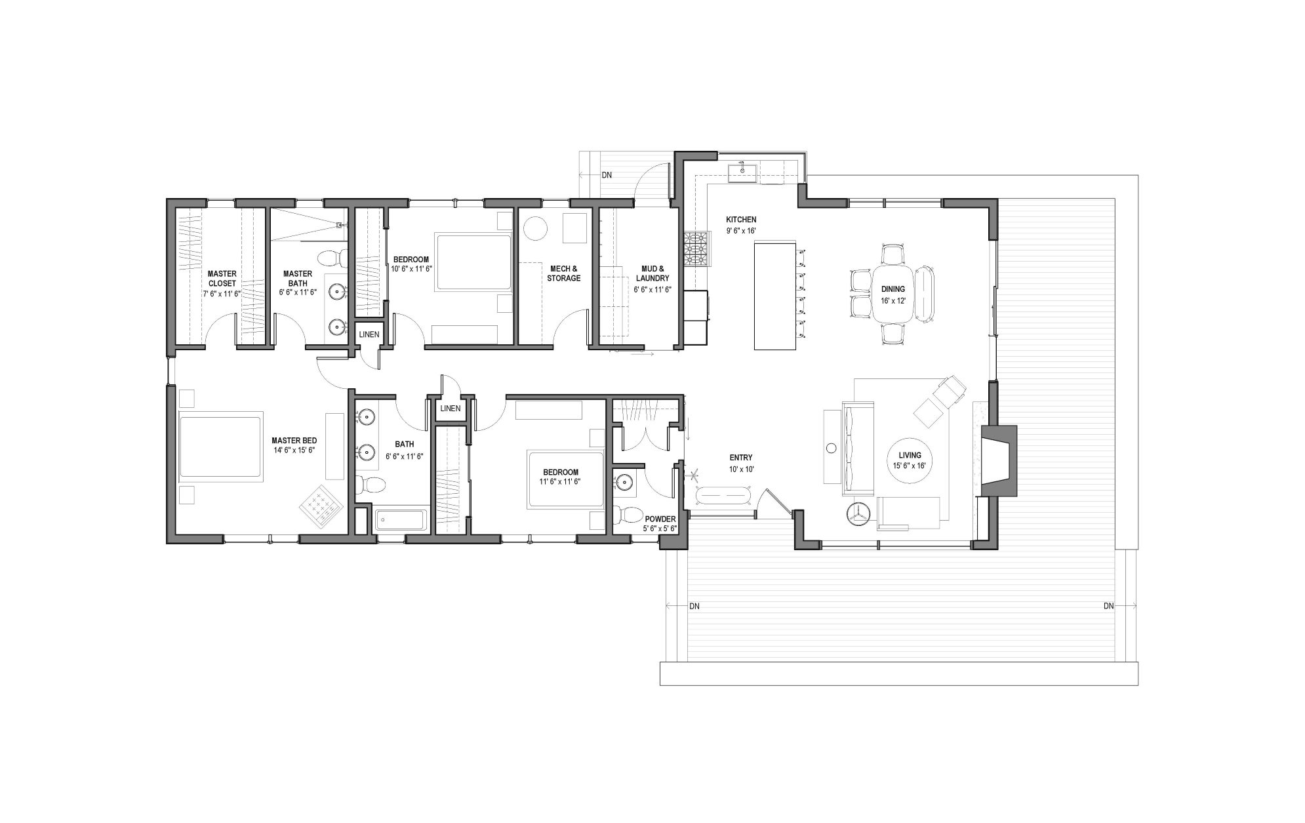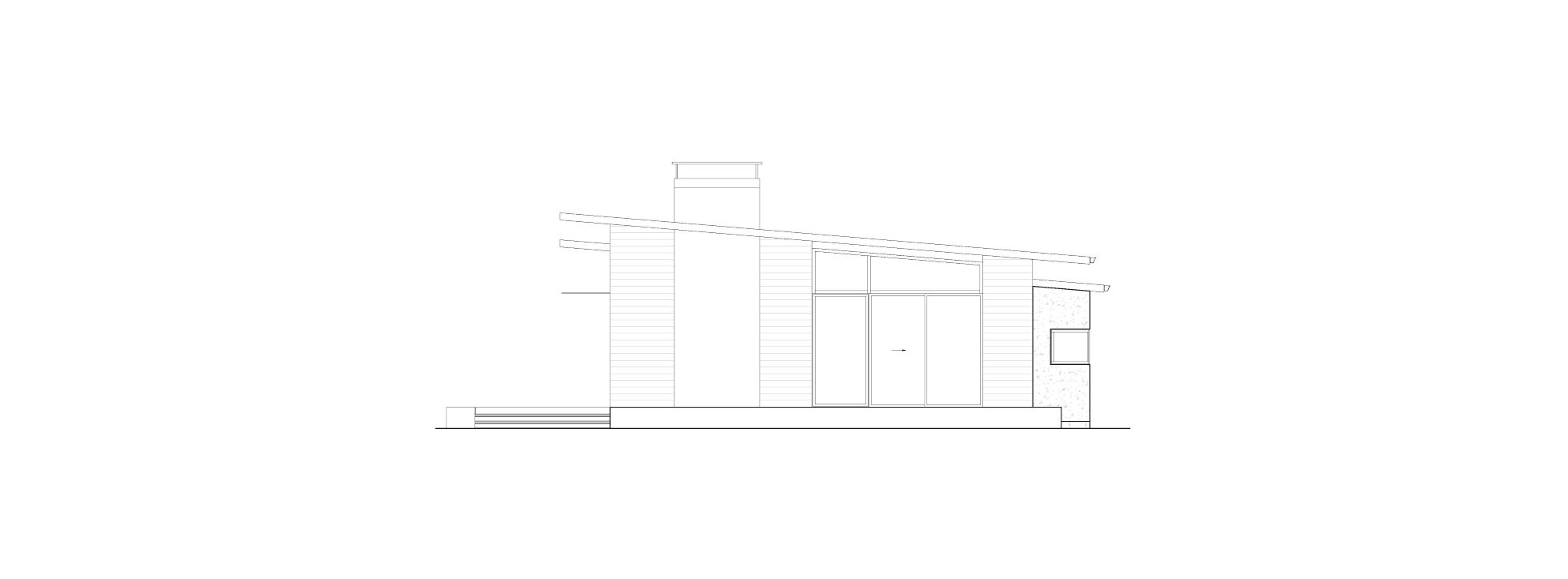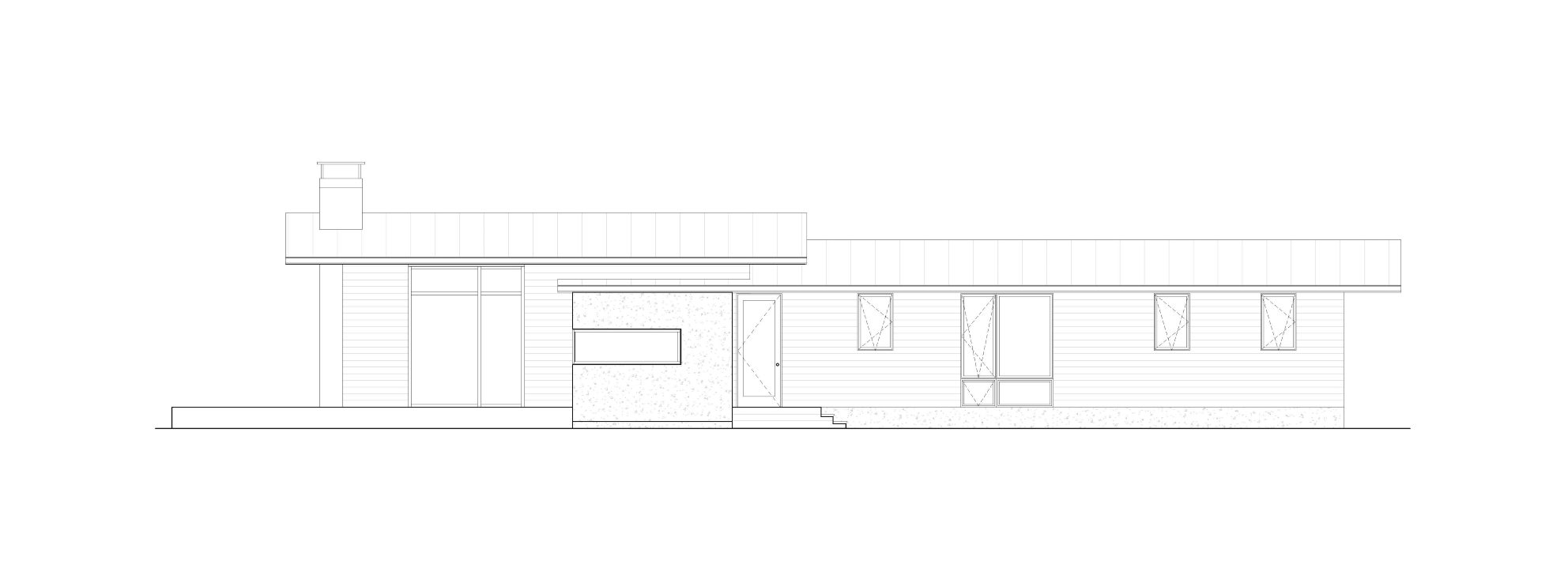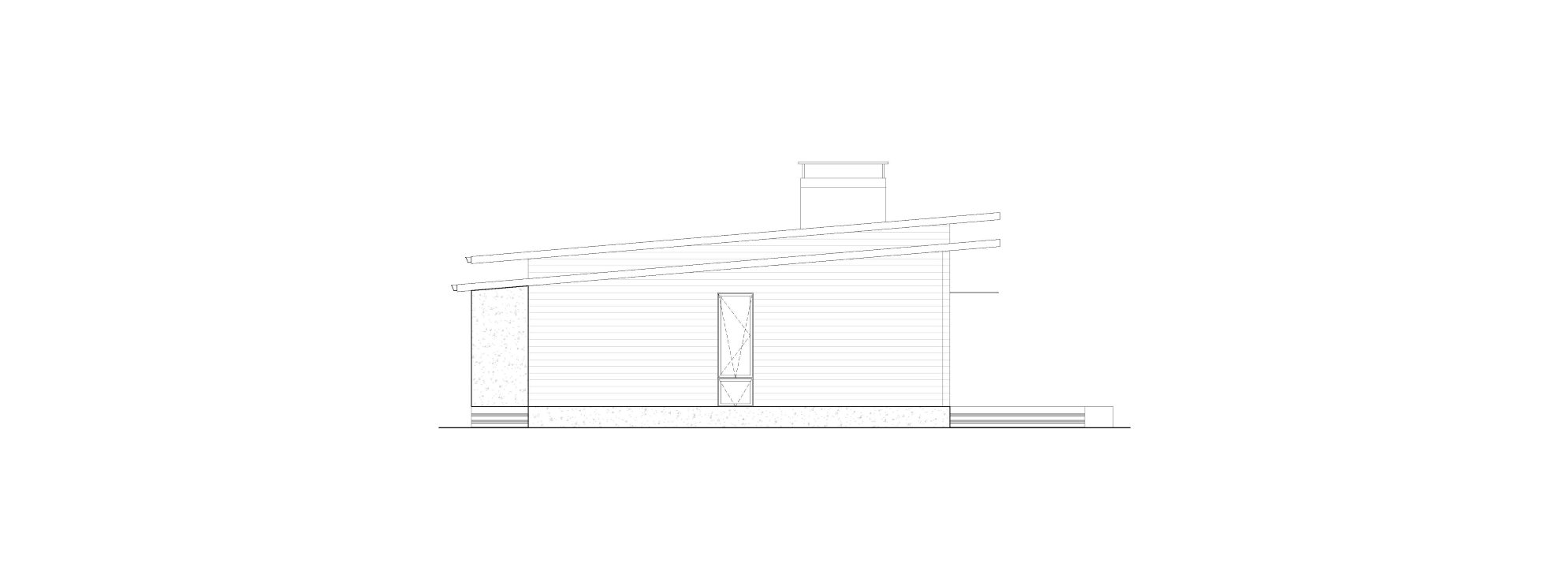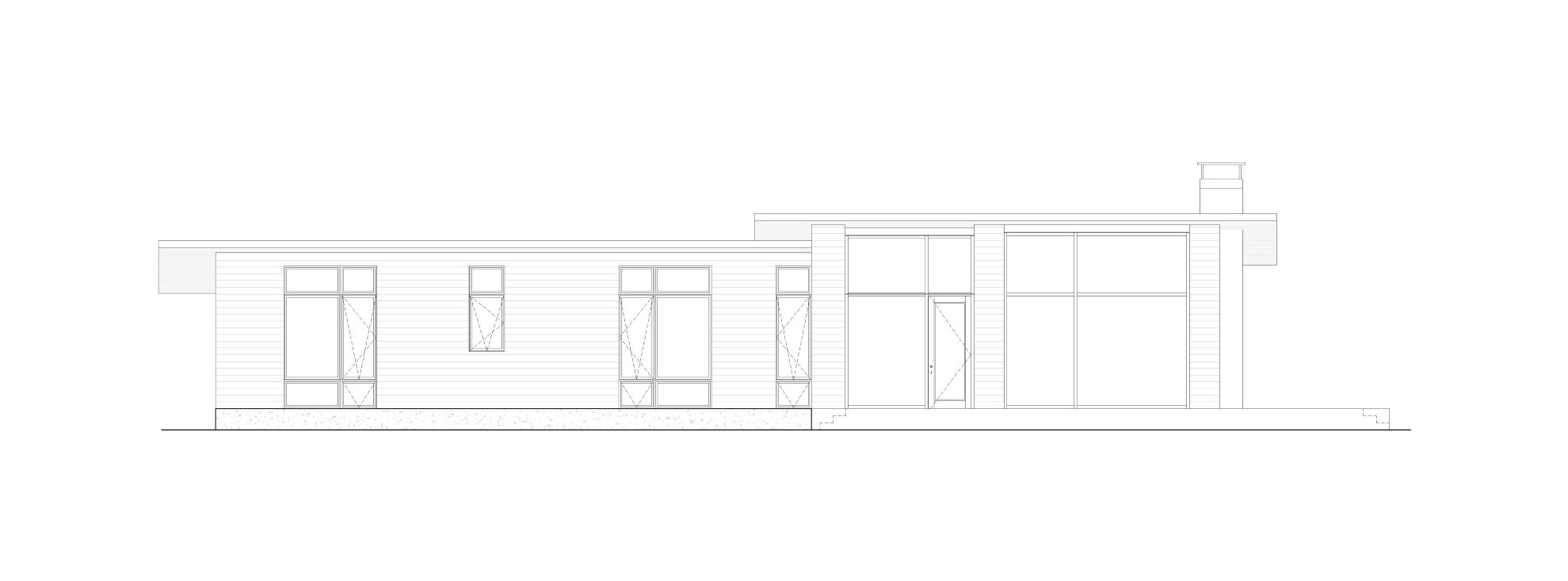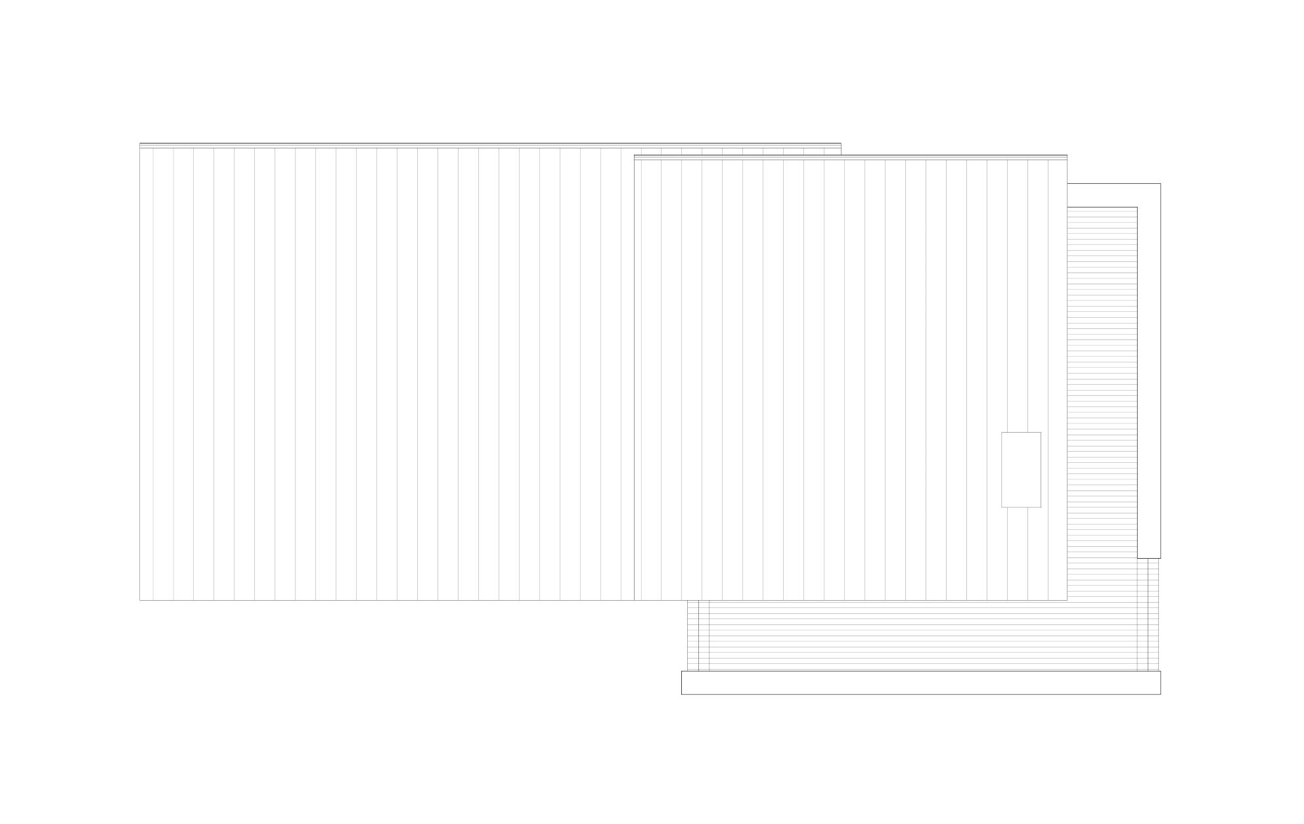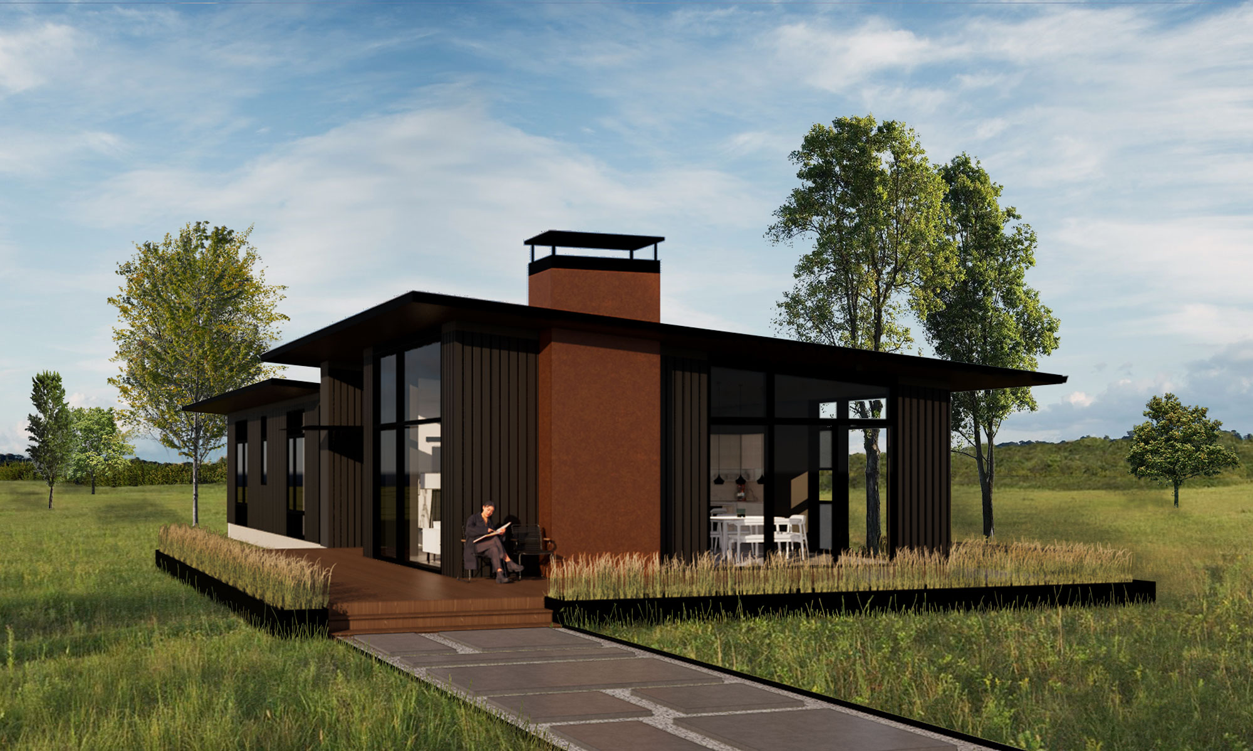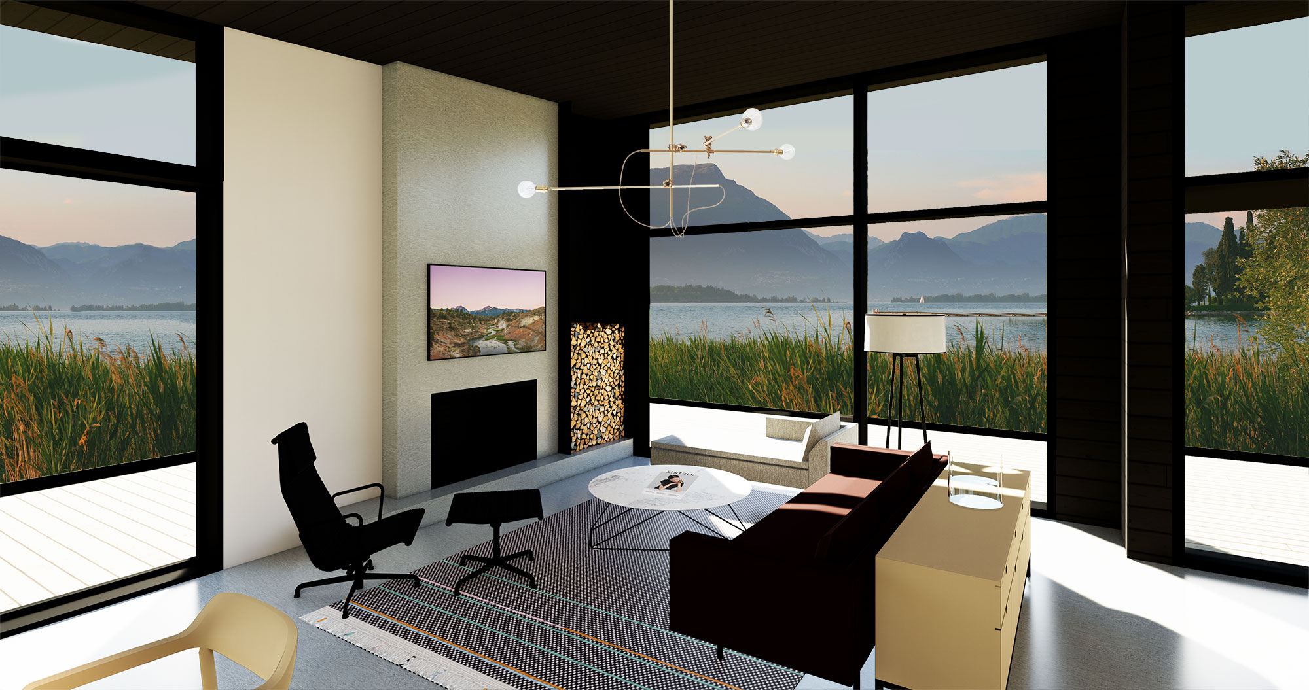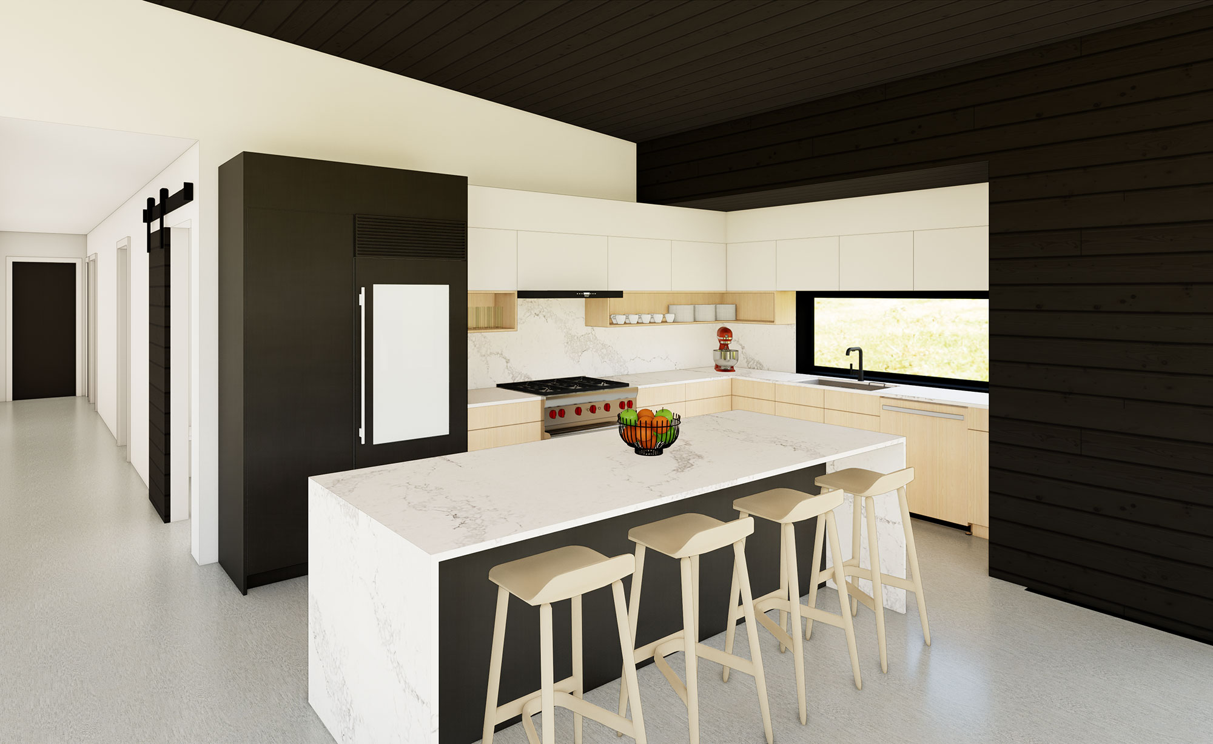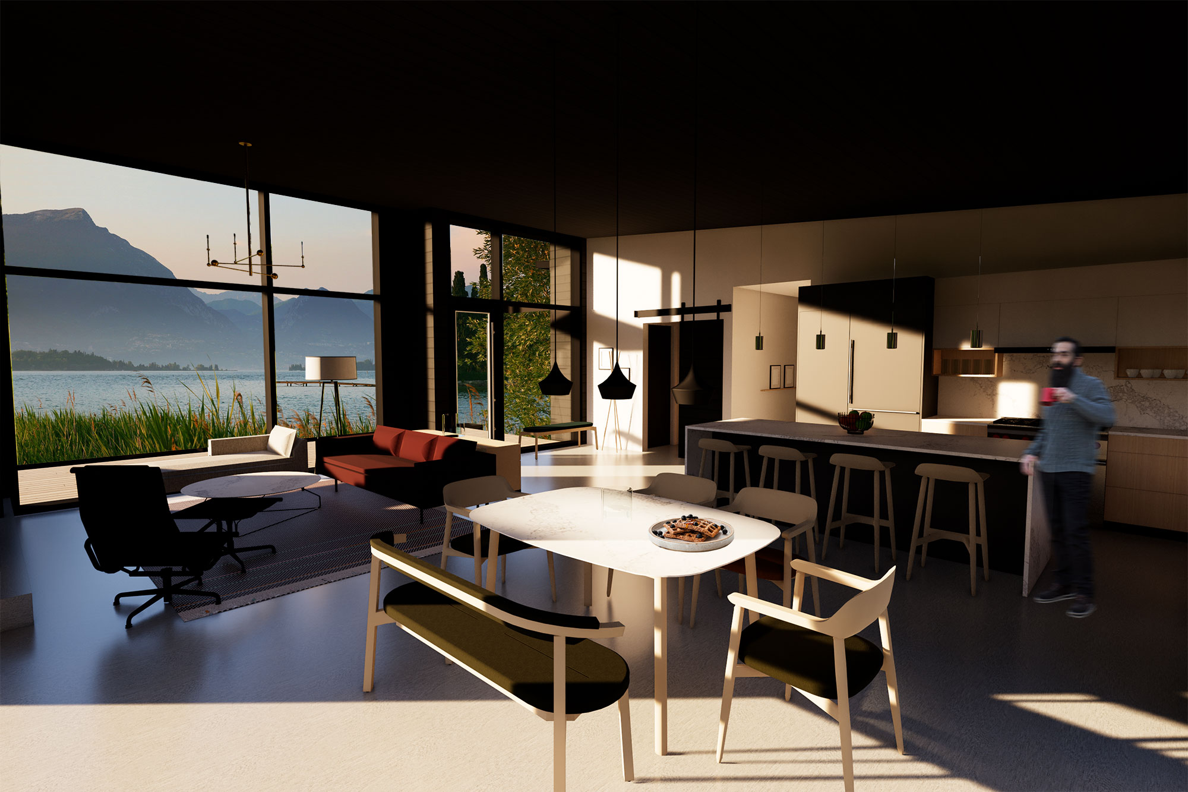Base Plan Specifications
Features
Bedrooms
3
Bathrooms
2
Stories
1
Area
First Floor
2,030 sq.ft.
Porch
650 sq.ft.
Dimensions
Exterior
29'0" x 70'0"
Porch
29'0" x 10'0"
3 Bed 2 Bath
Modern Shed Series Version 1
Base Plan Price
$1,500.00
Plan Customization, starting at $5,000
Floorplan Details
Ceiling Heights
First Floor Private Spaces
10'0"
First Floor Living Spaces
10'0" to 17'2" Vaulted
Roof
Pitch
1" / 12"
Type
Shed
Walls
Exterior Framing
2x8 Advanced Framing
Interior Framing
2x4 Advanced Framing
Interior Finish
Drywall
It's all about the view.
Perfectly suited for a retreat but equally fit for urban dwelling, the Modern Shed house takes full advantage of natural light and promotes an indoor/outdoor lifestyle.
Progressive and still classic, this home prioritizes a compact footprint that feels luxuriously large thanks to vaulted ceilings in the open kitchen, dining, and living space. This modular footprint makes it easy to plug and play with spaces, adapting for all kinds of the unique needs of your family.
BECAUSE GOOD DESIGN MAKES LIFE BETTER.
Our home plans are ready to build as shown, but are also created to be flexible. Modifications for your specific needs or the site you choose are quick and easy to make. That saves you time and money so you can move forward to build the home of your dreams.
Don’t see what you are looking for?
We are here to help!
To learn more about the custom design process, fill out our contact form and we’ll get back to you with more details.
