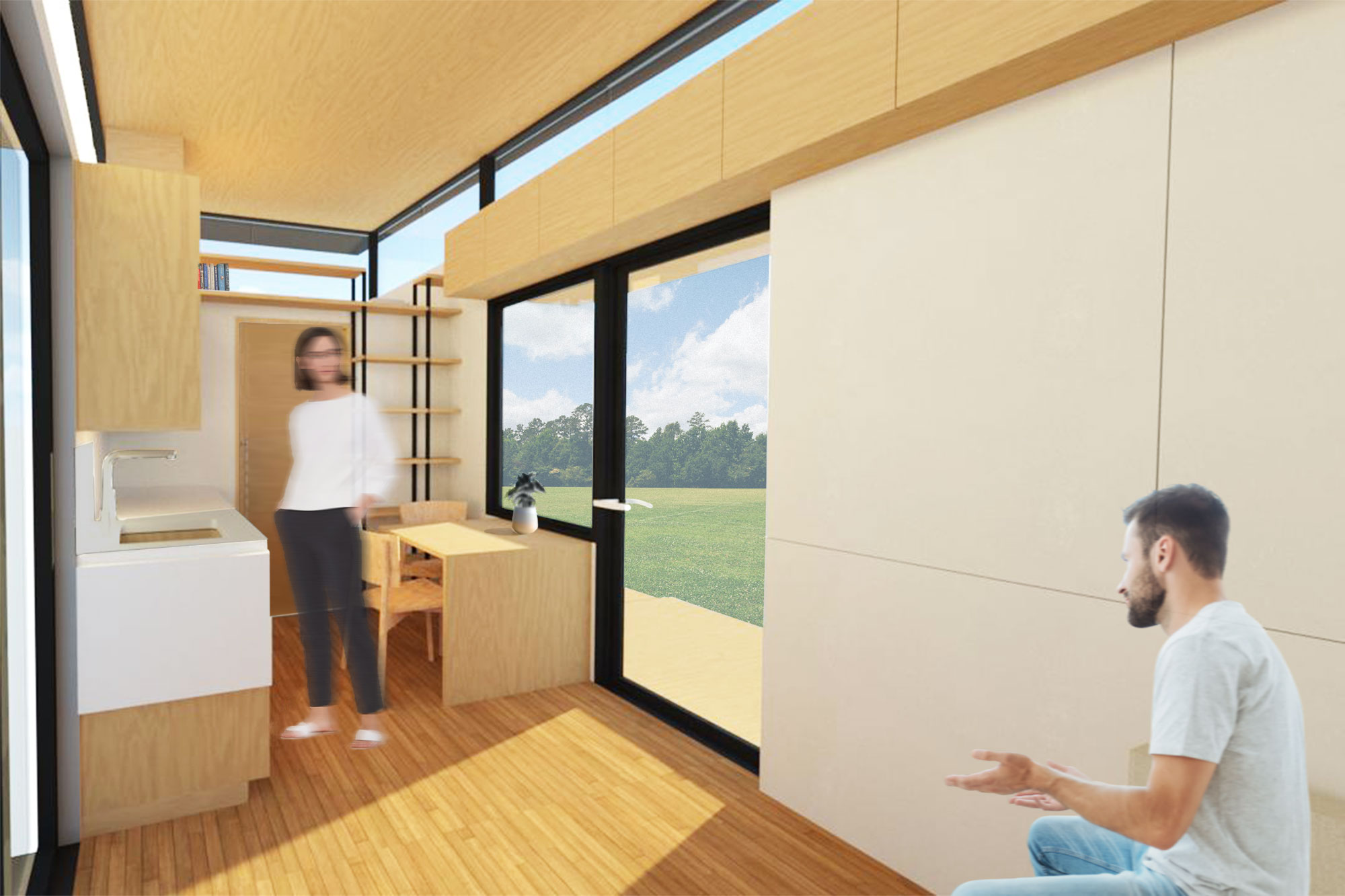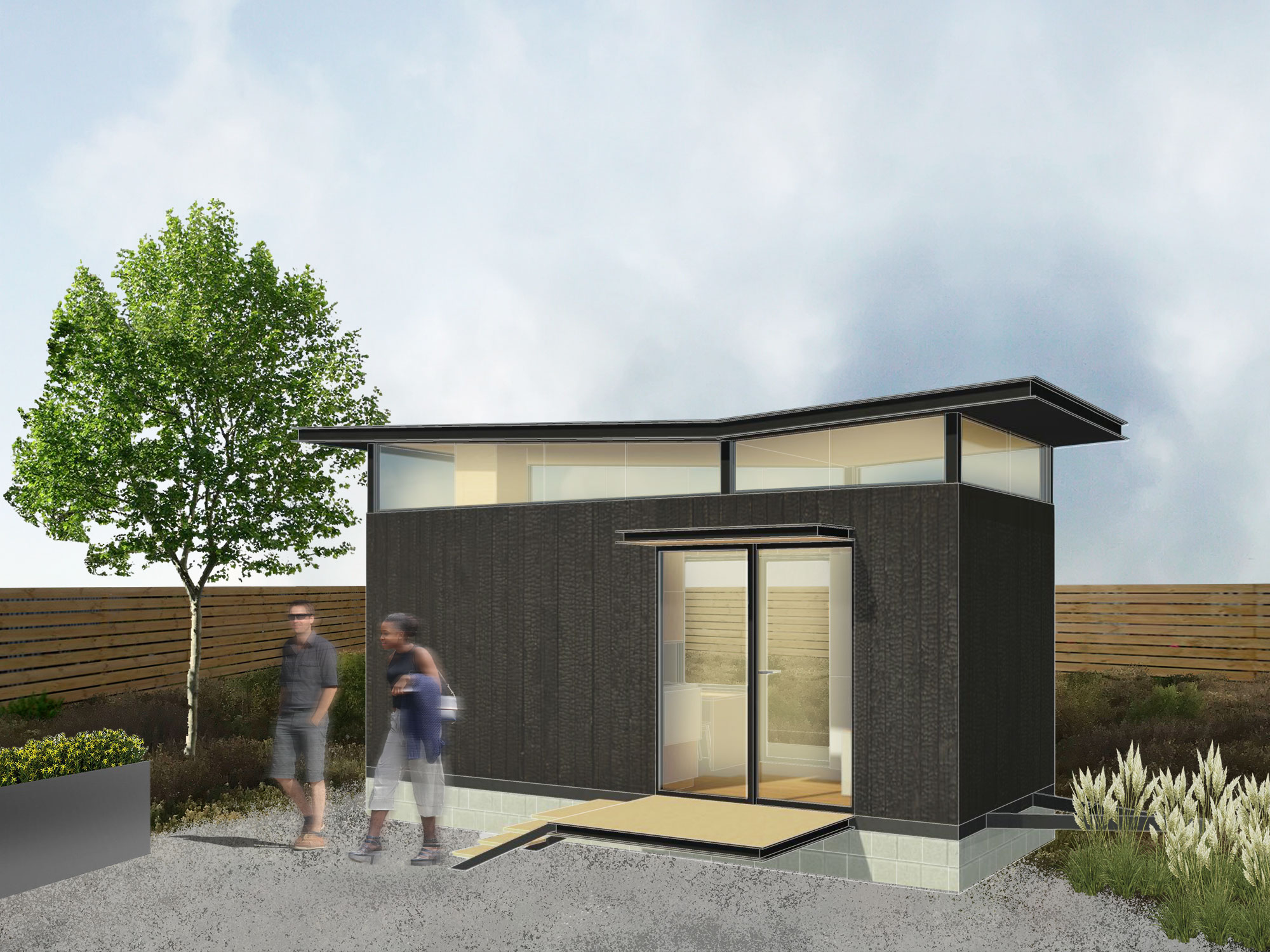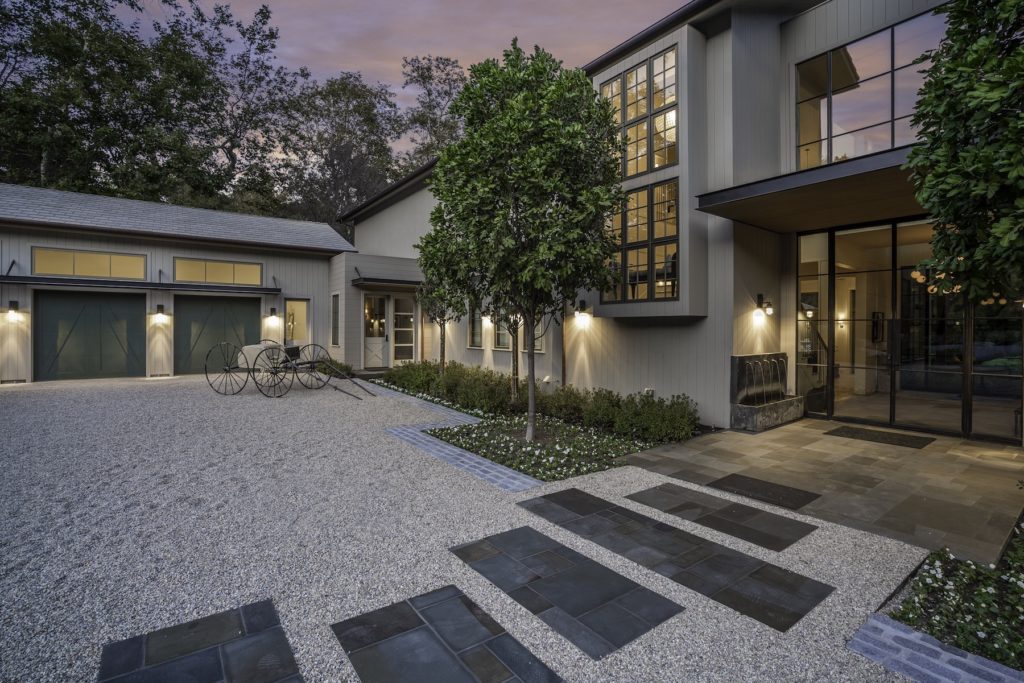Tiny House
The Tiny house makes the most out of a small package and has all the amenities of a regular home distilled into a hyper-efficient abode.
Ready to downsize and embrace your inner minimalist? Or perhaps you are in the market for a cozy getaway far from the urban hustle and bustle. With two sleeping areas, four people can shack up comfortably and one would never know it’s less than 200 square feet. Did we mention the floor plan is wheelchair friendly? Yep, designed with ADA guidelines in mind, the Tiny House can accommodate all who walk and roll. Other features include gray water harvesting capabilities, windows designed to maximize passive cooling, and fold-out surfaces for expanded dining, cooking, and entertaining.
Floor Plan Specifications
|
Features |
Version 1 |
|---|---|
|
Bedrooms |
1 |
|
Bathrooms |
1 |
|
Stories |
1.5 |
|
Sq. Footage |
210 sq. ft. |
|
Garage Available |
|
|
Basement Available |
|
|
|


