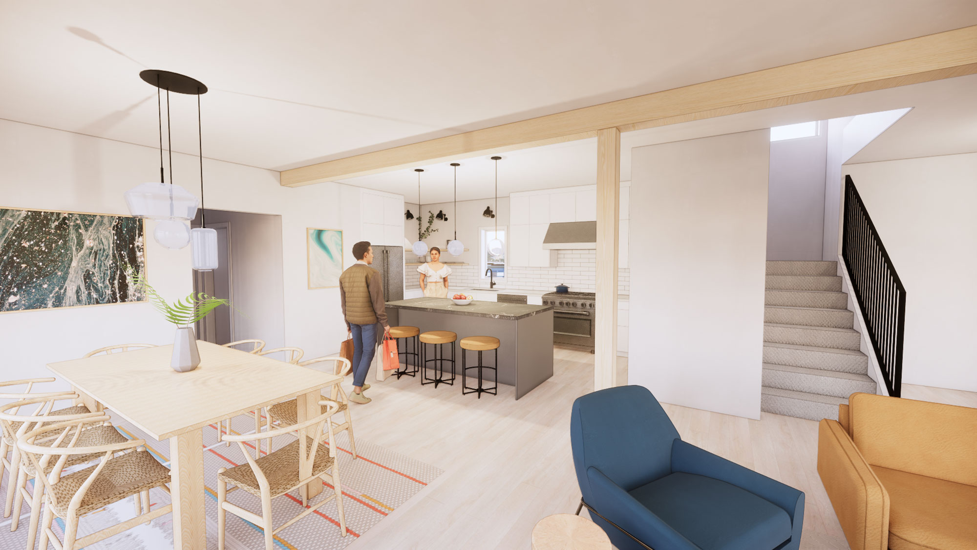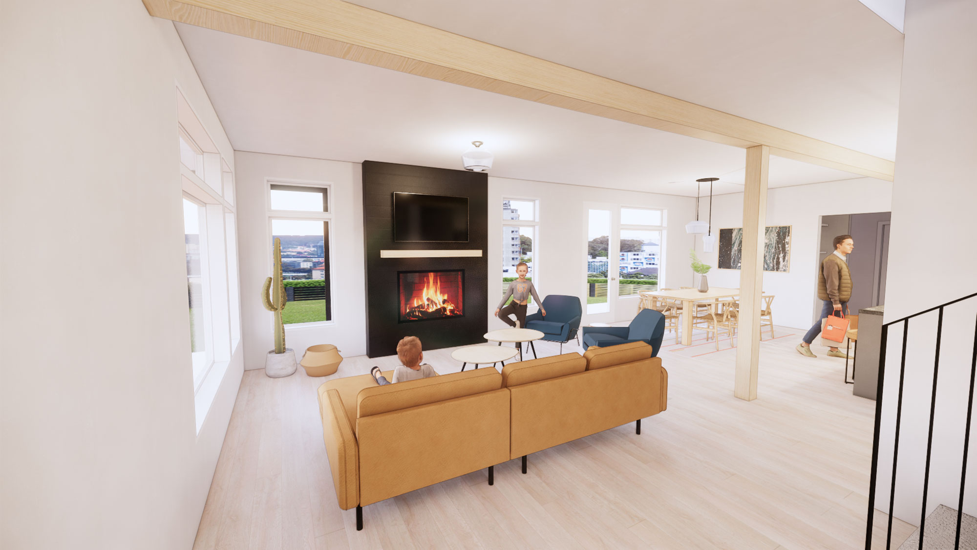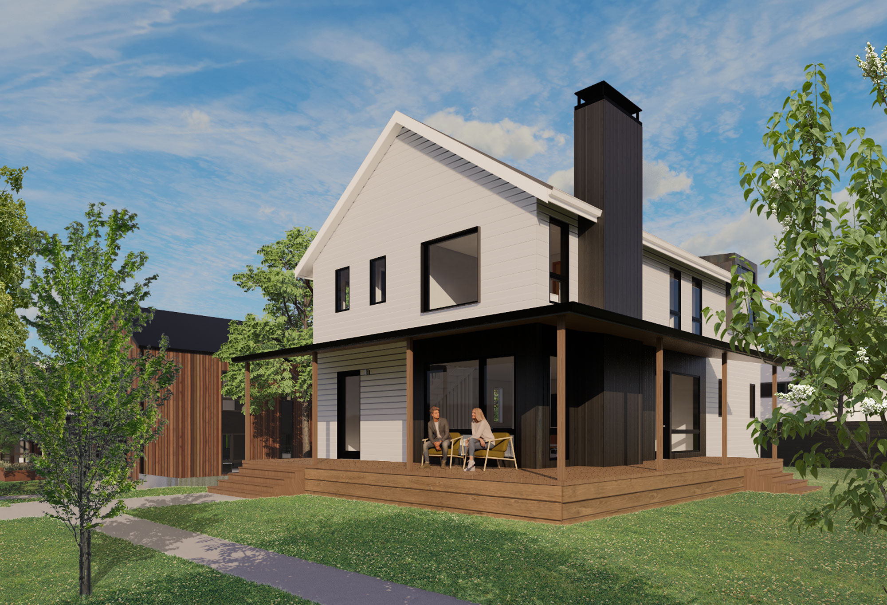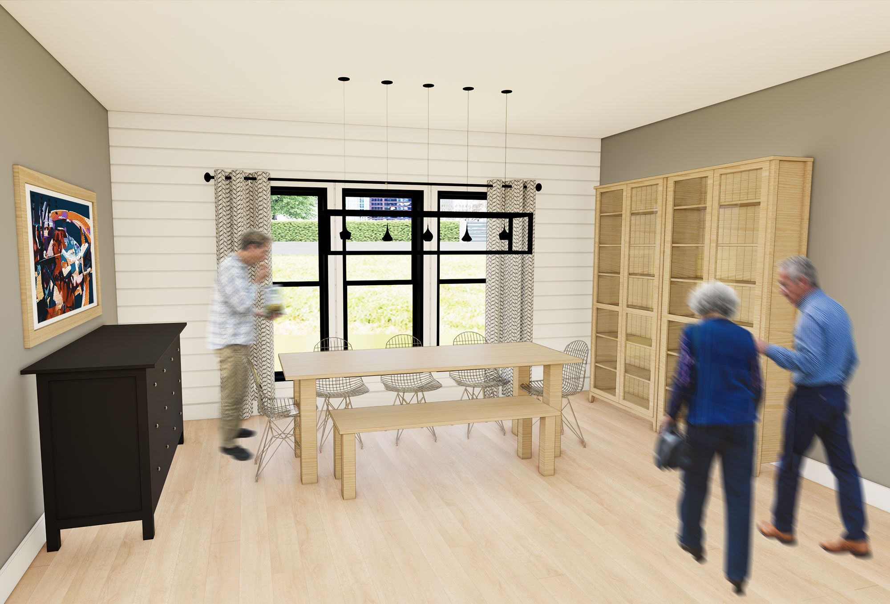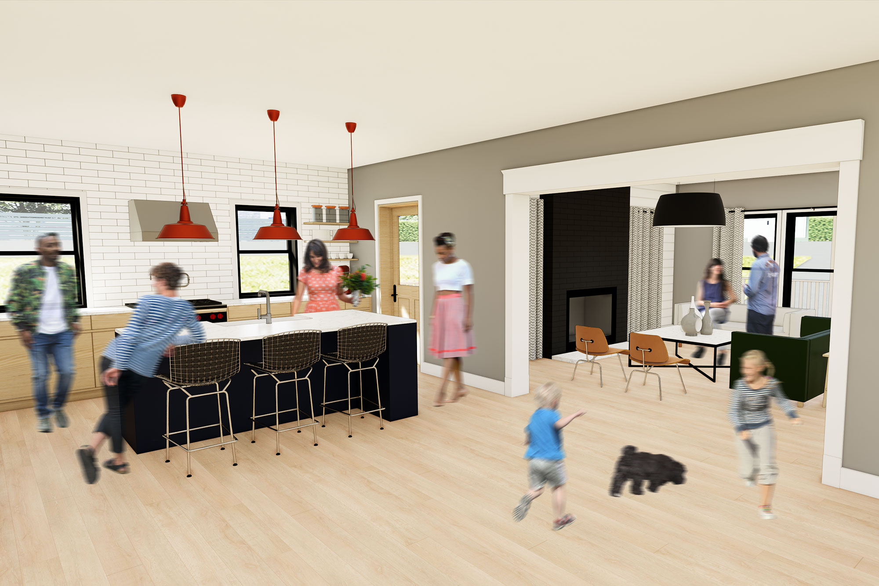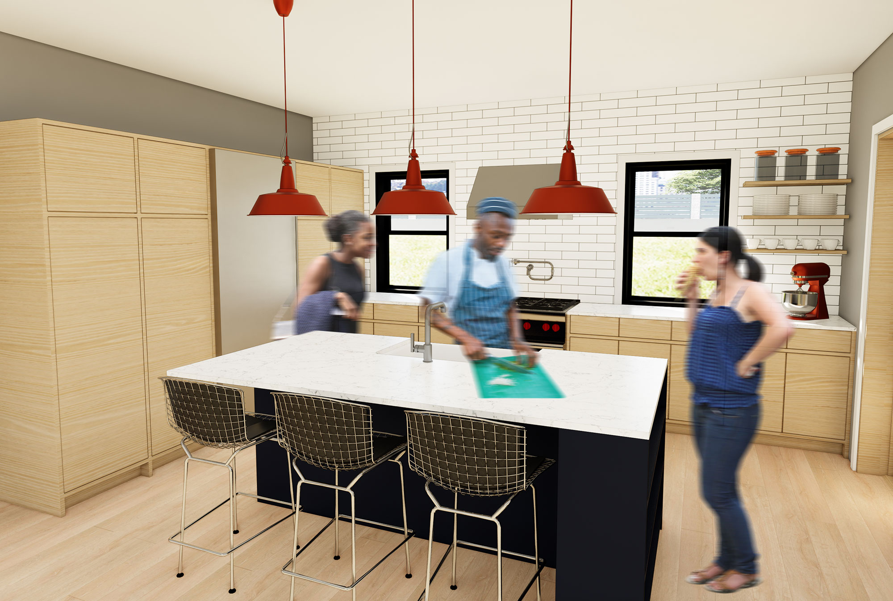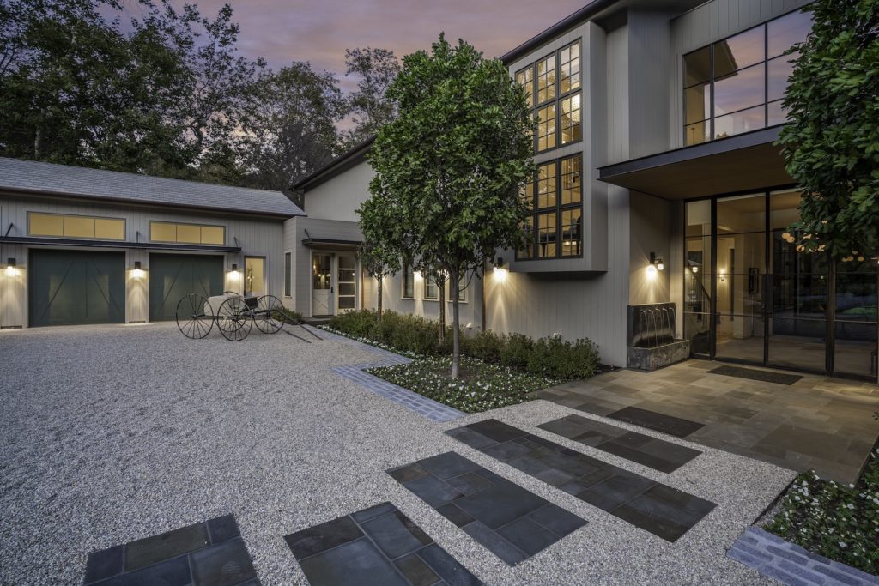Modern Farmhouse Series
The Modern Farmhouse Plan recalls the historic farm homes of the great plains while providing open spaces that cater to 21st century living.
A deep front porch welcomes visitors and provides a spot to enjoy a glass of lemonade on a hot day. Our signature Kitchen-Dining-Living arrangement hosts the party itself, so you don’t have to chase people out of the kitchen all night. Rocking chairs for the front porch sold separately.
